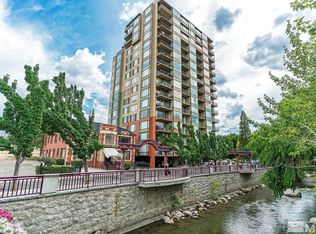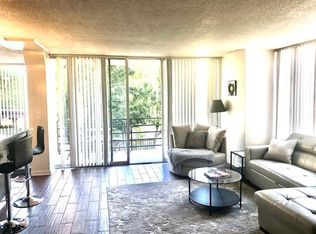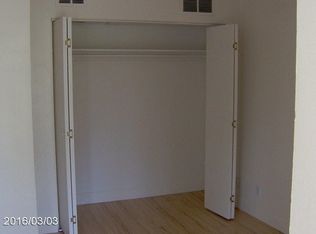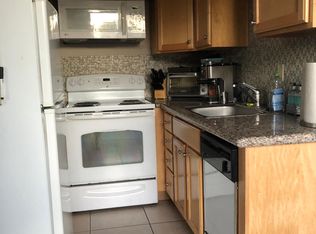
Closed
$380,000
280 Island Ave APT 201, Reno, NV 89501
2beds
960sqft
Condominium
Built in 1961
-- sqft lot
$-- Zestimate®
$396/sqft
$1,565 Estimated rent
Home value
Not available
Estimated sales range
Not available
$1,565/mo
Zestimate® history
Loading...
Owner options
Explore your selling options
What's special
Zillow last checked: 8 hours ago
Listing updated: May 14, 2025 at 03:53am
Listed by:
Sabrina Tholl S.184882 775-781-6012,
Haute Properties NV
Bought with:
Cary DeMars, S.178082
Chase International-Sparks
Christy Kuzmik, S.175083
Chase International-Sparks
Source: NNRMLS,MLS#: 230007922
Facts & features
Interior
Bedrooms & bathrooms
- Bedrooms: 2
- Bathrooms: 2
- Full bathrooms: 2
Heating
- Forced Air, Natural Gas
Appliances
- Included: Dishwasher, Disposal, Gas Cooktop, Gas Range, Microwave, Oven, Refrigerator
- Laundry: Common Area, Laundry Area
Features
- Elevator
- Flooring: Laminate
- Windows: Double Pane Windows
- Has fireplace: No
Interior area
- Total structure area: 960
- Total interior livable area: 960 sqft
Property
Parking
- Parking features: None
Features
- Stories: 1
- Patio & porch: Deck
- Exterior features: None
- Fencing: None
- Has view: Yes
- View description: City, Mountain(s), Park/Greenbelt, Trees/Woods
Lot
- Features: Level
Details
- Parcel number: 01147104
- Zoning: MD-RD
Construction
Type & style
- Home type: Condo
- Property subtype: Condominium
- Attached to another structure: Yes
Materials
- Brick
- Foundation: Slab
- Roof: Pitched
Condition
- Year built: 1961
Utilities & green energy
- Sewer: Public Sewer
- Water: Public
- Utilities for property: Electricity Available, Natural Gas Available, Sewer Available, Water Available
Community & neighborhood
Location
- Region: Reno
- Subdivision: Park Towers
HOA & financial
HOA
- Has HOA: Yes
- HOA fee: $565 monthly
- Amenities included: None
Other
Other facts
- Listing terms: 1031 Exchange
Price history
| Date | Event | Price |
|---|---|---|
| 10/28/2025 | Listing removed | $355,000$370/sqft |
Source: | ||
| 2/12/2025 | Price change | $355,000-1.4%$370/sqft |
Source: | ||
| 10/27/2024 | Listed for sale | $360,000-5.3%$375/sqft |
Source: | ||
| 7/14/2023 | Sold | $380,000-7.2%$396/sqft |
Source: | ||
| 7/12/2022 | Listing removed | -- |
Source: | ||
Public tax history
| Year | Property taxes | Tax assessment |
|---|---|---|
| 2025 | $1,257 +8% | $56,273 +0.5% |
| 2024 | $1,164 +10% | $55,998 +14.7% |
| 2023 | $1,059 +7.8% | $48,818 +21.7% |
Find assessor info on the county website
Neighborhood: Riverwalk
Nearby schools
GreatSchools rating
- 8/10Mount Rose Elementary SchoolGrades: PK-8Distance: 0.6 mi
- 7/10Reno High SchoolGrades: 9-12Distance: 0.8 mi
- 6/10Darrell C Swope Middle SchoolGrades: 6-8Distance: 1.9 mi
Schools provided by the listing agent
- Elementary: Hunter Lake
- Middle: Swope
- High: Reno
Source: NNRMLS. This data may not be complete. We recommend contacting the local school district to confirm school assignments for this home.
Get pre-qualified for a loan
At Zillow Home Loans, we can pre-qualify you in as little as 5 minutes with no impact to your credit score.An equal housing lender. NMLS #10287.


