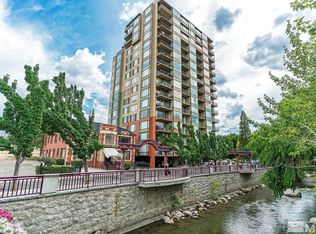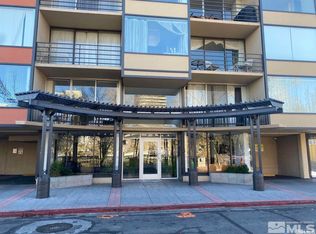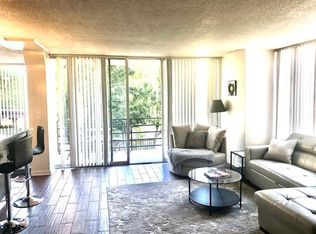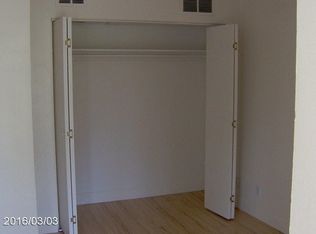Discover upscale urban living in this beautifully remodeled 10th-floor corner unit overlooking Wingfield Park, the Truckee River, and downtown Reno. Located in the heart of the city, this 1-bedroom, 1.5-bathroom condo offers the perfect balance of luxury, comfort, and convenience. Features: Spacious 966 sq ft layout with floor-to-ceiling windows and abundant natural light Gourmet kitchen with granite countertops, stainless steel appliances, convection oven, and full-size refrigerator and dishwasher Beautiful tile, hardwood, and woven carpet flooring throughout Oversized private balcony with incredible viewsperfect for relaxing or entertaining. Full walk-in cedar closet and in-unit washer and dryer 1 secured parking space in the building included Access to rooftop party area on the 16th floor Highly secure concrete building with security cameras and quiet surroundings Location Highlights: Steps from cafes, bars, restaurants, casinos, and downtown events! Easy access to riverwalk trails and the vibrant arts and entertainment scene Close to major employers and public transit Professionally managed for your peace of mind. Experience the best of city living with unmatched views and refined design. LEASE TERMS: Tenants are responsible for all utilities. Renters Insurance or Landlord to Liability Insurance will be required. Monthly admin fee is 1% of the base rent. Pet: Dogs only, Max of one dog will be allowed with an additional deposit of $500 and $50/mo. pet rent. $48.00 application fee per adult is non-refundable. --New Dimensions Inc. Jennifer Smith #B.146830.Corp 5395 Reno Corporate Drive Reno NV 89511
This property is off market, which means it's not currently listed for sale or rent on Zillow. This may be different from what's available on other websites or public sources.



