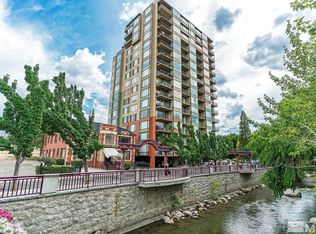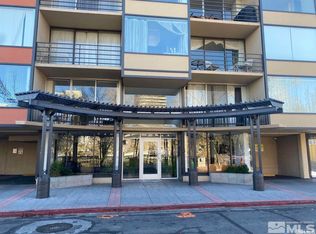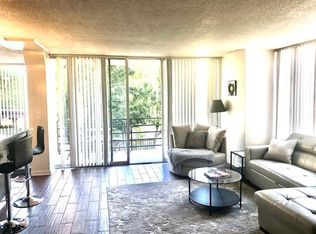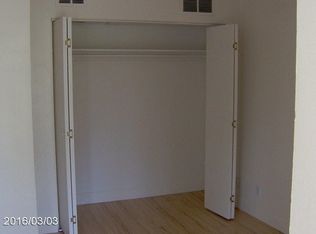Closed
$325,000
280 Island Ave APT 1002, Reno, NV 89501
1beds
751sqft
Condominium
Built in 1961
-- sqft lot
$300,400 Zestimate®
$433/sqft
$1,435 Estimated rent
Home value
$300,400
$285,000 - $315,000
$1,435/mo
Zestimate® history
Loading...
Owner options
Explore your selling options
What's special
Great Adventures lie just outside your front door in this contemporary Park Towers condominium. Take in the incredible 180 degree views on this 10th floor west facing unit. Gaze out on the cascading waters of the Truckee river in the morning, or step outside your front door to view the numerous array of shows taking place at Wingfield Park on a summers night. This impeccable home boasts 1 bedroom, 2 baths, and a bright and open floor plan. Perfect Airbnb investment opportunity., Easy access to the Reno/Tahoe Airport, ski resorts, groceries at the local co-op, or walk to the numerous restaurants and coffee shops. This Park Towers condominium is the perfect blend of modern living and outdoor adventure. Fully turn-key property. HOA covers hot and cold water, sewer, trash, heating & cooling, exterior maintenance. Park Towers has a conference room, library and party deck for your use.
Zillow last checked: 8 hours ago
Listing updated: May 14, 2025 at 04:04am
Listed by:
Christi Mercurio S.170875 775-690-1760,
Allison James Estates & Homes
Bought with:
Amy Levy, S.196329
Coldwell Banker Realty
Source: NNRMLS,MLS#: 230012832
Facts & features
Interior
Bedrooms & bathrooms
- Bedrooms: 1
- Bathrooms: 2
- Full bathrooms: 2
Heating
- Forced Air, Heat Pump
Cooling
- Central Air, Heat Pump, Refrigerated
Appliances
- Included: Dishwasher, Disposal, Electric Cooktop, Electric Oven, Electric Range, Microwave, Oven, Refrigerator
- Laundry: Common Area, Laundry Area
Features
- Ceiling Fan(s), Elevator, Master Downstairs, Walk-In Closet(s)
- Flooring: Carpet, Ceramic Tile, Laminate
- Windows: Blinds, Double Pane Windows
- Has fireplace: No
Interior area
- Total structure area: 751
- Total interior livable area: 751 sqft
Property
Parking
- Parking features: None
Features
- Stories: 4
- Exterior features: None
- Fencing: Full
- Has view: Yes
- View description: City, Mountain(s), Park/Greenbelt, Trees/Woods
Lot
- Size: 871.20 sqft
- Features: Corner Lot, Level
Details
- Parcel number: 01147410
- Zoning: Mdrd
Construction
Type & style
- Home type: Condo
- Property subtype: Condominium
- Attached to another structure: Yes
Materials
- Brick, Stucco
- Foundation: Brick/Mortar
- Roof: Flat
Condition
- Year built: 1961
Utilities & green energy
- Sewer: Public Sewer
- Water: Public
- Utilities for property: Electricity Available, Internet Available, Sewer Available, Water Available, Cellular Coverage
Community & neighborhood
Security
- Security features: Security Fence, Smoke Detector(s)
Location
- Region: Reno
- Subdivision: Park Towers
HOA & financial
HOA
- Has HOA: Yes
- HOA fee: $466 monthly
- Amenities included: Gated, Maintenance Grounds, Maintenance Structure, Management
- Services included: Utilities
Other
Other facts
- Listing terms: 1031 Exchange,Cash,Conventional
Price history
| Date | Event | Price |
|---|---|---|
| 9/10/2025 | Listing removed | $310,000$413/sqft |
Source: | ||
| 8/14/2025 | Price change | $310,000-1.6%$413/sqft |
Source: | ||
| 6/19/2025 | Price change | $315,000-3.1%$419/sqft |
Source: | ||
| 5/8/2025 | Price change | $325,000-3%$433/sqft |
Source: | ||
| 3/21/2025 | Listed for sale | $335,000+3.1%$446/sqft |
Source: | ||
Public tax history
| Year | Property taxes | Tax assessment |
|---|---|---|
| 2025 | $1,047 +4.1% | $50,006 +0.5% |
| 2024 | $1,006 +10% | $49,734 +15.4% |
| 2023 | $915 +7.9% | $43,103 +21.7% |
Find assessor info on the county website
Neighborhood: Riverwalk
Nearby schools
GreatSchools rating
- 8/10Mount Rose Elementary SchoolGrades: PK-8Distance: 0.6 mi
- 7/10Reno High SchoolGrades: 9-12Distance: 0.8 mi
- 6/10Darrell C Swope Middle SchoolGrades: 6-8Distance: 1.9 mi
Schools provided by the listing agent
- Elementary: Mt. Rose
- Middle: Swope
- High: Reno
Source: NNRMLS. This data may not be complete. We recommend contacting the local school district to confirm school assignments for this home.
Get a cash offer in 3 minutes
Find out how much your home could sell for in as little as 3 minutes with a no-obligation cash offer.
Estimated market value
$300,400



