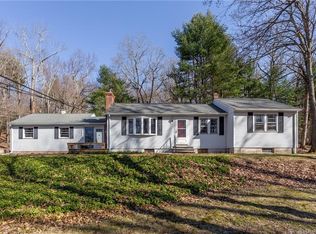Private and quiet setting surrounds this spacious and well kept Colonial. This home features three bedrooms, three baths, all new hardwood floors installed on the first floor. First floor den/office could be used as a bedroom if needed. Upstairs bedrooms all have brand new carpets and are good size rooms. Master bath with tub/shower and second floor full bath has a tub/shower. First floor full bath features a stall shower and Laundry. Walk up attic could be finished or used as storage. Full walk out basement has an office or family room with recessed lighting and tile flooring. A Space heater is used in that room, but easy to add heat if desired. Two Car attached garage and Shed for additional storage. Private 16 x 12 deck off back dining room slider. Owner has added a one year home protection plan. Original owner. When this home was built, footing drains were installed inside and outside the foundation, and a curtain drain was installed in the back yard, which has kept the basement dry. Attached is a visual Review of Concrete Foundation walls. This is a move in ready home!
This property is off market, which means it's not currently listed for sale or rent on Zillow. This may be different from what's available on other websites or public sources.

