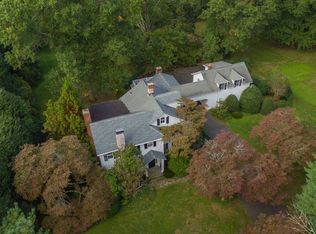Sold for $3,400,000
$3,400,000
280 Hollow Tree Ridge Road, Darien, CT 06820
5beds
5,579sqft
Single Family Residence
Built in 1943
1.25 Acres Lot
$4,161,200 Zestimate®
$609/sqft
$20,232 Estimated rent
Home value
$4,161,200
$3.79M - $4.62M
$20,232/mo
Zestimate® history
Loading...
Owner options
Explore your selling options
What's special
This elegant and chic stone-and-clapboard colonial is perfectly sited on 1.25 private acres and features spectacular in-ground heated gunite pool, expansive rear bluestone terrace and pool deck, and 5,179 square feet of living space. Perfect for entertaining, the first floor includes a library with gas fireplace, living room with wood-burning fireplace, formal dining room, butlers pantry with wet bar, renovated breakfast room w/custom banquette, kitchen with marble-topped center island, family room with stone fireplace and custom built-ins, 2 half baths, as well as mudroom with two closets. On the second floor you will find 5 generously-sized bedrooms, including fabulous primary suite with vaulted ceiling, renovated master bath with steam shower & radiant heat floors, and his/her closets with custom California closet systems, as well as 3 additional full baths and large laundry room with sink, cabinetry, folding area and hanging rods for drying. Finished lower level adds 400 SF of play/office/gym space and dry storage, plus unfinished portion includes plentiful storage areas. Attached 2-car garage features coin vinyl flooring and electric car charging outlet. This house is a must-see!
Zillow last checked: 8 hours ago
Listing updated: November 30, 2023 at 09:23am
Listed by:
Cathleen Morgan 917-502-9659,
Houlihan Lawrence 203-655-8238
Bought with:
Cora Lynch-O'meara, RES.0803479
Brown Harris Stevens
Source: Smart MLS,MLS#: 170593534
Facts & features
Interior
Bedrooms & bathrooms
- Bedrooms: 5
- Bathrooms: 6
- Full bathrooms: 4
- 1/2 bathrooms: 2
Primary bedroom
- Features: High Ceilings, Double-Sink, Full Bath, Walk-In Closet(s)
- Level: Upper
- Area: 380 Square Feet
- Dimensions: 19 x 20
Bedroom
- Level: Upper
- Area: 210 Square Feet
- Dimensions: 15 x 14
Bedroom
- Features: Full Bath, Jack & Jill Bath
- Level: Upper
- Area: 272 Square Feet
- Dimensions: 16 x 17
Bedroom
- Features: Full Bath, Jack & Jill Bath
- Level: Upper
- Area: 304 Square Feet
- Dimensions: 16 x 19
Bedroom
- Features: Full Bath
- Level: Upper
- Area: 204 Square Feet
- Dimensions: 12 x 17
Dining room
- Features: Wet Bar, Hardwood Floor
- Level: Main
- Area: 210 Square Feet
- Dimensions: 15 x 14
Family room
- Features: Bookcases, Built-in Features, Fireplace, Hardwood Floor
- Level: Main
- Area: 342 Square Feet
- Dimensions: 18 x 19
Kitchen
- Features: Remodeled, Bookcases, Breakfast Bar, Kitchen Island, Pantry, Hardwood Floor
- Level: Main
- Area: 288 Square Feet
- Dimensions: 16 x 18
Library
- Features: Bookcases, Built-in Features, Gas Log Fireplace, Hardwood Floor
- Level: Main
- Area: 380 Square Feet
- Dimensions: 19 x 20
Living room
- Features: Fireplace, Hardwood Floor
- Level: Main
- Area: 300 Square Feet
- Dimensions: 12 x 25
Rec play room
- Level: Lower
- Area: 435 Square Feet
- Dimensions: 15 x 29
Heating
- Forced Air, Oil
Cooling
- Ceiling Fan(s), Central Air, Zoned
Appliances
- Included: Gas Cooktop, Oven, Microwave, Refrigerator, Freezer, Subzero, Dishwasher, Disposal, Washer, Dryer, Water Heater
- Laundry: Upper Level, Mud Room
Features
- Sound System, Entrance Foyer, Smart Thermostat
- Windows: Thermopane Windows
- Basement: Full,Partially Finished,Storage Space,Sump Pump
- Attic: Pull Down Stairs,Floored,Storage
- Number of fireplaces: 3
Interior area
- Total structure area: 5,579
- Total interior livable area: 5,579 sqft
- Finished area above ground: 5,179
- Finished area below ground: 400
Property
Parking
- Total spaces: 2
- Parking features: Attached, Driveway, Paved, Garage Door Opener
- Attached garage spaces: 2
- Has uncovered spaces: Yes
Features
- Patio & porch: Terrace
- Exterior features: Awning(s), Garden, Outdoor Grill, Stone Wall, Underground Sprinkler
- Has private pool: Yes
- Pool features: In Ground, Heated, Gunite
- Fencing: Full,Electric
- Waterfront features: Beach Access
Lot
- Size: 1.25 Acres
- Features: Open Lot, Level, Few Trees
Details
- Additional structures: Shed(s)
- Parcel number: 103810
- Zoning: R-1
- Other equipment: Generator
Construction
Type & style
- Home type: SingleFamily
- Architectural style: Colonial
- Property subtype: Single Family Residence
Materials
- Clapboard, Stone, Wood Siding
- Foundation: Block, Concrete Perimeter
- Roof: Asphalt
Condition
- New construction: No
- Year built: 1943
Utilities & green energy
- Sewer: Public Sewer
- Water: Public
- Utilities for property: Underground Utilities
Green energy
- Energy efficient items: Thermostat, Windows
Community & neighborhood
Security
- Security features: Security System
Community
- Community features: Library, Park, Shopping/Mall
Location
- Region: Darien
Price history
| Date | Event | Price |
|---|---|---|
| 11/29/2023 | Sold | $3,400,000+0.1%$609/sqft |
Source: | ||
| 9/28/2023 | Pending sale | $3,395,000$609/sqft |
Source: | ||
| 9/9/2023 | Listed for sale | $3,395,000+30.3%$609/sqft |
Source: | ||
| 7/30/2019 | Sold | $2,605,000-3.3%$467/sqft |
Source: | ||
| 5/28/2019 | Pending sale | $2,695,000$483/sqft |
Source: Houlihan Lawrence #35080 Report a problem | ||
Public tax history
| Year | Property taxes | Tax assessment |
|---|---|---|
| 2025 | $34,162 +5.4% | $2,206,820 |
| 2024 | $32,418 +14.4% | $2,206,820 +37.2% |
| 2023 | $28,331 +2.2% | $1,608,810 |
Find assessor info on the county website
Neighborhood: 06820
Nearby schools
GreatSchools rating
- 9/10Ox Ridge Elementary SchoolGrades: PK-5Distance: 1.7 mi
- 9/10Middlesex Middle SchoolGrades: 6-8Distance: 0.4 mi
- 10/10Darien High SchoolGrades: 9-12Distance: 0.5 mi
Schools provided by the listing agent
- Elementary: Ox Ridge
- Middle: Middlesex
- High: Darien
Source: Smart MLS. This data may not be complete. We recommend contacting the local school district to confirm school assignments for this home.
Sell for more on Zillow
Get a Zillow Showcase℠ listing at no additional cost and you could sell for .
$4,161,200
2% more+$83,224
With Zillow Showcase(estimated)$4,244,424
