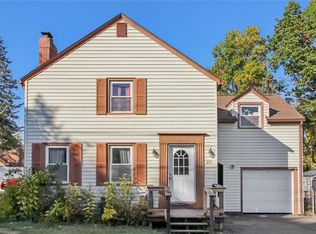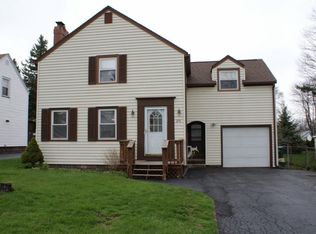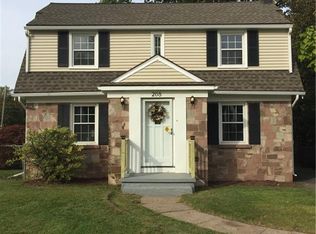Closed
$216,000
280 Hinchey Rd, Rochester, NY 14624
2beds
1,122sqft
Single Family Residence
Built in 1925
8,712 Square Feet Lot
$232,400 Zestimate®
$193/sqft
$1,835 Estimated rent
Home value
$232,400
$221,000 - $244,000
$1,835/mo
Zestimate® history
Loading...
Owner options
Explore your selling options
What's special
Car Enthusiast?? Need storage for all your toys?? This is the one you've been waiting for! This 2 bedroom 1 bathroom home offers a 4+ car heated garage complete with a full bathroom, an office and tons of parking. The home has been well taken care of with replacement windows and a newer kitchen. The cabinets offer pull out shelving and laminate counter tops. All appliances included. Roof was a tearoff in 2008 with 30 year shingles, Furnace and A/C replaced last year and there is a hard wired self checking generator. Delayed showings until Wednesday 3/20 at 9am and Delayed Negotiations until Monday 3/25 at noon. Please allow 24 hours response time.
Zillow last checked: 8 hours ago
Listing updated: May 01, 2024 at 05:34am
Listed by:
Tracy L Knight 585-755-2482,
Keller Williams Realty Greater Rochester
Bought with:
Joyce M. Crispino, 30CR0815476
Howard Hanna
Source: NYSAMLSs,MLS#: R1527257 Originating MLS: Rochester
Originating MLS: Rochester
Facts & features
Interior
Bedrooms & bathrooms
- Bedrooms: 2
- Bathrooms: 1
- Full bathrooms: 1
Heating
- Gas, Forced Air
Cooling
- Central Air
Appliances
- Included: Dryer, Dishwasher, Electric Oven, Electric Range, Gas Water Heater, Microwave, Refrigerator, Washer, Water Softener Owned
- Laundry: In Basement
Features
- Ceiling Fan(s), Entrance Foyer, Eat-in Kitchen, Home Office, Pantry, Workshop
- Flooring: Carpet, Hardwood, Varies
- Basement: Full
- Number of fireplaces: 1
Interior area
- Total structure area: 1,122
- Total interior livable area: 1,122 sqft
Property
Parking
- Total spaces: 4
- Parking features: Detached, Electricity, Garage, Heated Garage, Storage, Workshop in Garage, Water Available, Driveway, Garage Door Opener
- Garage spaces: 4
Features
- Patio & porch: Deck
- Exterior features: Blacktop Driveway, Deck
Lot
- Size: 8,712 sqft
- Dimensions: 52 x 168
- Features: Corner Lot, Near Public Transit
Details
- Additional structures: Barn(s), Outbuilding
- Parcel number: 2626001192000002078000
- Special conditions: Estate,Standard
- Other equipment: Generator
Construction
Type & style
- Home type: SingleFamily
- Architectural style: Cape Cod
- Property subtype: Single Family Residence
Materials
- Vinyl Siding
- Foundation: Block
- Roof: Asphalt
Condition
- Resale
- Year built: 1925
Utilities & green energy
- Electric: Circuit Breakers
- Sewer: Connected
- Water: Connected, Public
- Utilities for property: Cable Available, High Speed Internet Available, Sewer Connected, Water Connected
Community & neighborhood
Location
- Region: Rochester
- Subdivision: Renouf Heights
Other
Other facts
- Listing terms: Cash,Conventional,FHA,VA Loan
Price history
| Date | Event | Price |
|---|---|---|
| 4/25/2024 | Sold | $216,000+49.1%$193/sqft |
Source: | ||
| 3/26/2024 | Pending sale | $144,900$129/sqft |
Source: | ||
| 3/20/2024 | Listed for sale | $144,900+3.6%$129/sqft |
Source: | ||
| 3/24/2021 | Listing removed | -- |
Source: Owner Report a problem | ||
| 9/14/2017 | Listing removed | $139,900$125/sqft |
Source: Owner Report a problem | ||
Public tax history
| Year | Property taxes | Tax assessment |
|---|---|---|
| 2024 | -- | $129,300 |
| 2023 | -- | $129,300 |
| 2022 | -- | $129,300 |
Find assessor info on the county website
Neighborhood: 14624
Nearby schools
GreatSchools rating
- 6/10Paul Road SchoolGrades: K-5Distance: 3.3 mi
- 5/10Gates Chili Middle SchoolGrades: 6-8Distance: 1.6 mi
- 5/10Gates Chili High SchoolGrades: 9-12Distance: 1.7 mi
Schools provided by the listing agent
- District: Gates Chili
Source: NYSAMLSs. This data may not be complete. We recommend contacting the local school district to confirm school assignments for this home.


