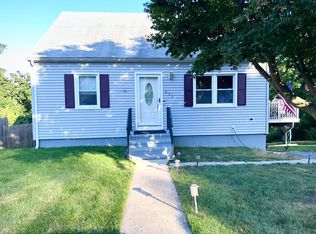This 3 bedroom/1 bathroom North End Beauty greets you with an open living room layout with vaulted ceilings. Entertaining is an easy task as the kitchen overlooks the living room for multilevel fun and engagement. Spacious kitchen with dining area opens to the private deck so the party doesn't have to end at dusk. Sizable bedrooms - the two front bedrooms have sliders and decks to enjoy cool mornings and breezy evenings. Enjoy dual lower levels giving you additional living space options - Game room? Media room? Play room? Home office? Home Gym? Whatever you want, you can create in these heated, carpeted spaces. The unfinished portion of the basement has even more space for storage, possible workshop....still so many options for your imagination. Interior updates throughout include bathroom renovation (2019), windows/patio doors (2019),gleaming hardwood floors (2014), carpet (2019), furnace and oil tank (2007). Exterior updates include asphalt roof (2014), deck (2019) and driveway (2019).
This property is off market, which means it's not currently listed for sale or rent on Zillow. This may be different from what's available on other websites or public sources.

