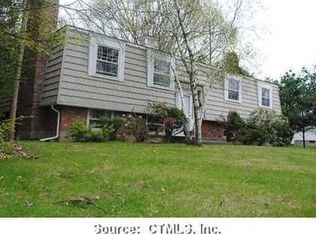This wonderful home is part of the Collindale neighborhood. Magnificent and spacious Tudor style home w/ a hint of contemporary design. When you walk into the stunning foyer there is a large sunken living room with built in book shelves and a fire place to your right. The foyer is open to second floor with a staircase to the left and a spiral staircase to the basement. This home lets in a lot of natural light for a bright, warm, & cheerful interior. The kitchen has a fantastic layout, complete with an over-sized center island. This home is an entertainers dream with tons of space and great flow. In the living room there is a lovely bay window with a reading seat. Upstairs, the large master bedroom suite has a vaulted ceiling, marble & tile bathroom w/ double sinks, whirlpool tub, separate shower stall, secluded toilet area w/ a bidet, walk-in closet & more! The 2nd & 3rd bedroom both share there own private bathroom. There are 3 finished rooms in the lower level, one of which could serve as a guest or 4th bedroom. Enjoy peaceful comfort in your home with 2 separate heating & AC units. Oil warm air for 1st floor & an economical 2010 Trane Electric Heat Pump for 2nd floor. Quality newer Bock water heater. There is a Large deck, Hot Tub, Fire Pit, and Above Ground Pool in this large level back yard.
This property is off market, which means it's not currently listed for sale or rent on Zillow. This may be different from what's available on other websites or public sources.

