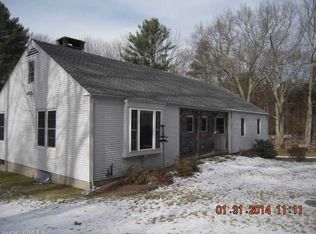Custom built by one of the premier builders of the '60s, Rosaire Parent, this mid-century modern dwelling features an open living and dining room, plenty of storage space, and unique built-in features. Enjoy 1,864 sq ft of one level ranch living: including a main-level washer and dryer and walk-out Trex deck. The spacious western-facing main room features a wall of expansive glass windows with sunset views, fireplace, and custom china cabinetry. The kitchen has been updated within the past decade and features solid surface counters and refaced cabinets, while the master bedroom features a walk-in closet and a full bathroom. Venture downstairs into the partially finished (1144 sq ft walkout basement to enjoy a game room with built-in shuffleboard, a pool table, and a wet bar with a working fireplace. Two doors lead to an unfinished area (720 sq ft. that can be used as storage or a workshop. From the plaster walls, cedar closets, and custom-built storage, craftsmanship like this is hard to come by. The home is set up with a whole house generator transfer switch, just plug in your generator and flip the switch to never be without power. Soak in the picturesque views in one of Putnam's premier properties. Listing Agent is the Executor of the Estate.
This property is off market, which means it's not currently listed for sale or rent on Zillow. This may be different from what's available on other websites or public sources.

