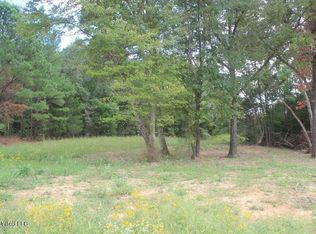Closed
Price Unknown
280 Hayward Rd, Byhalia, MS 38611
4beds
2,395sqft
Residential, Single Family Residence
Built in 2021
1.56 Acres Lot
$379,500 Zestimate®
$--/sqft
$2,635 Estimated rent
Home value
$379,500
Estimated sales range
Not available
$2,635/mo
Zestimate® history
Loading...
Owner options
Explore your selling options
What's special
Home is located in USDA area which is $0 DOWN PAYMENT if you qualify for the loan! Gorgeous Farmhouse Style 4 Bedroom 2 Bath Home Situated on a 1.56 Acre Cove Lot in Byhalia . Open Floor Plan With Many Windows Providing an Abundance of Natural Sunlight. Beautiful Covered Front Porch Welcomes You to the Double Wood Door Entry into the Foyer. Dining Room Features Accent Wall & Opens into the Large Great Room Featuring Built-in Bookcases & Gas Fireplace. Fabulous Open Kitchen featuring Large Island with Eat-At Breakfast Bar, Quartz Countertops, White Porcelain Apron Farmhouse Sink, Large Walk-In Pantry, Stainless Steel Appliances Including Gas Range with Stainless Vent & Pot-Filler. Spacious Primary Bedroom Features Tray Ceiling & En Suite Bathroom Featuring His & Her Vanities, Walk-In Shower, Freestanding Tub, & Walk-In Closet. Split Bedrooms on Opposite Side of Home with Walk-In Closets & Jack & Jill Style Bathroom with Double Vanities & Separate Tub/Shower & Toilet Room. Built-In Cubbies are in the Hallway from the 2 Car Garage. Large Laundry Room with Barn Door & Utility Sink. Upstairs is a 4th Bedroom or Bonus Room. Spacious Covered Patio with Expanded Deck Overlooking the Wooded Lot. Fenced Backyard and Enclosed Deck Area. SELLERS OFFERING 1 YEAR ULTIMATE HOME WARRANTY . Call to Schedule Your Appointment Today!
Zillow last checked: 8 hours ago
Listing updated: October 29, 2024 at 07:31pm
Listed by:
Kim M Finney 662-902-6319,
Dream Maker Realty
Bought with:
Jessica R Anderson, S-57555
Crye-leike Hernando
Source: MLS United,MLS#: 4076851
Facts & features
Interior
Bedrooms & bathrooms
- Bedrooms: 4
- Bathrooms: 2
- Full bathrooms: 2
Primary bedroom
- Level: Main
Bedroom
- Level: Main
Bedroom
- Level: Main
Primary bathroom
- Level: Main
Bathroom
- Level: Main
Bonus room
- Level: Second
Dining room
- Level: Main
Great room
- Level: Main
Kitchen
- Level: Main
Laundry
- Level: Main
Heating
- Central, Fireplace(s), Heat Pump, Propane
Cooling
- Ceiling Fan(s), Central Air, Heat Pump
Appliances
- Included: Dishwasher, Disposal, Exhaust Fan, Free-Standing Gas Range, Microwave, Stainless Steel Appliance(s), Water Heater
- Laundry: Electric Dryer Hookup, Laundry Room, Sink, Washer Hookup
Features
- Bookcases, Breakfast Bar, Built-in Features, Ceiling Fan(s), Double Vanity, Eat-in Kitchen, Entrance Foyer, High Ceilings, Kitchen Island, Open Floorplan, Pantry, Primary Downstairs, Recessed Lighting, Smart Thermostat, Tray Ceiling(s), Walk-In Closet(s), Soaking Tub
- Flooring: Carpet, Ceramic Tile, Combination, Wood
- Doors: Dead Bolt Lock(s), Double Entry, Hinged Patio
- Windows: Vinyl
- Has fireplace: Yes
- Fireplace features: Great Room, Propane
Interior area
- Total structure area: 2,395
- Total interior livable area: 2,395 sqft
Property
Parking
- Total spaces: 2
- Parking features: Attached, Garage Faces Side, Gravel
- Attached garage spaces: 2
Features
- Levels: Two
- Stories: 2
- Patio & porch: Deck, Front Porch
- Exterior features: Private Entrance, Private Yard
- Fencing: Back Yard,Fenced
Lot
- Size: 1.56 Acres
- Features: Cul-De-Sac, Landscaped, Wooded
Details
- Additional structures: Barn(s)
- Parcel number: 1930711900
Construction
Type & style
- Home type: SingleFamily
- Architectural style: Farmhouse
- Property subtype: Residential, Single Family Residence
Materials
- Brick, HardiPlank Type
- Foundation: Slab
- Roof: Architectural Shingles
Condition
- New construction: No
- Year built: 2021
Utilities & green energy
- Sewer: Septic Tank
- Water: Well
- Utilities for property: Electricity Connected, Propane Connected, Propane
Community & neighborhood
Security
- Security features: Smoke Detector(s)
Location
- Region: Byhalia
- Subdivision: East Roper 1st Addition
Price history
| Date | Event | Price |
|---|---|---|
| 8/21/2024 | Sold | -- |
Source: MLS United #4076851 | ||
| 7/24/2024 | Pending sale | $387,000$162/sqft |
Source: MLS United #4076851 | ||
| 7/17/2024 | Price change | $387,000-0.5%$162/sqft |
Source: MLS United #4076851 | ||
| 7/12/2024 | Price change | $389,000-0.2%$162/sqft |
Source: MLS United #4076851 | ||
| 6/12/2024 | Price change | $389,900-1%$163/sqft |
Source: MLS United #4076851 | ||
Public tax history
| Year | Property taxes | Tax assessment |
|---|---|---|
| 2024 | $2,727 +5.1% | $25,504 +0.8% |
| 2023 | $2,594 +544.1% | $25,293 +652.8% |
| 2022 | $403 +34.9% | $3,360 +34.9% |
Find assessor info on the county website
Neighborhood: 38611
Nearby schools
GreatSchools rating
- 3/10Byhalia Middle School (5-8)Grades: 5-8Distance: 3.8 mi
- 5/10Byhalia High SchoolGrades: 9-12Distance: 3.6 mi
- 4/10Byhalia Elementary SchoolGrades: K-4Distance: 3.8 mi
Schools provided by the listing agent
- Elementary: Byhalia
- Middle: Byhalia
- High: Byhalia
Source: MLS United. This data may not be complete. We recommend contacting the local school district to confirm school assignments for this home.
Sell for more on Zillow
Get a free Zillow Showcase℠ listing and you could sell for .
$379,500
2% more+ $7,590
With Zillow Showcase(estimated)
$387,090