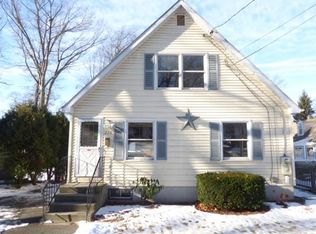Freshly painted exterior. GREAT LOCATION! Right on the East Longmeadow line and close to all amenities. Easy single floor living in this ranch style home with 3 bedrooms & 1 full bath. You will surely keep warm and cozy in these cold New England winters with the wood burning fireplace in the living room and cool in the hot summers with central air . There is plenty of room to park with 2 oversized garages and the added convenience of a very large full circular driveway for lots of additional off street parking and also easy access in and out of the street. You will certainly be amazed by this rare find of an extra large double lot, so much room for the kids, pets, and all your backyard activities. Let's not forget about the huge outdoor deck, 30' X 26' right off the kitchen through the sliding glass doors and overlooking the entire simply spectacular property. You don't want to miss out on this one, make your appointment to see it today!
This property is off market, which means it's not currently listed for sale or rent on Zillow. This may be different from what's available on other websites or public sources.
