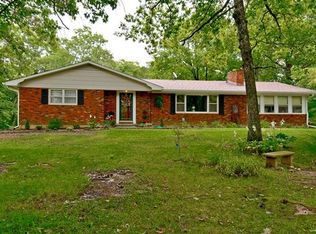Closed
Listing Provided by:
David V Hartman 314-609-8889,
Hartman Real Estate,
Trevor Hartman 573-645-1351,
Hartman Real Estate
Bought with: Zdefault Office
Price Unknown
280 Graveyard Hill Rd, Hermann, MO 63361
3beds
1,954sqft
Single Family Residence
Built in 1969
10 Acres Lot
$386,000 Zestimate®
$--/sqft
$1,790 Estimated rent
Home value
$386,000
Estimated sales range
Not available
$1,790/mo
Zestimate® history
Loading...
Owner options
Explore your selling options
What's special
Discover Your Dream Home in Rural Missouri, a 3-Bed, 2 1/2-Bath Brick Ranch with a 2-Car Attached Garage, Set on 10 Scenic Acres along the I-70 Corridor. This Property is a Mix of Comfort, Privacy, and Beauty, Ideal for those Seeking a Peaceful Country Life. The Well-Maintained Home Features a Spacious Living Room with a Cozy Brick Fireplace, Leading to a Dining Area and a Equipped Kitchen Outfitted with Vinyl Flooring and Oak Cabinets, Plus 2 Pantries for Extra Storage. The Family Room is Fitted with Carpet and Flows Outside to the Rear Deck. Bedrooms are Designed for Comfort, with the Master Offering Carpeting and a Master Bath. The Hallway Flows to 2 Bedrooms and an Office all with Beautiful Hardwood Floors and a Full Bath with Tile Flooring. Outdoor Spaces Include Front and Rear Decks for Enjoying the Landscape. Perfect for Horse Enthusiasts or Hobby Farm Dreams with a 2 Acre Field, Versatile Outbuilding and an Additional Detached Garage. Plenty of Timber as well to Enjoy Hunting!
Zillow last checked: 8 hours ago
Listing updated: April 28, 2025 at 04:22pm
Listing Provided by:
David V Hartman 314-609-8889,
Hartman Real Estate,
Trevor Hartman 573-645-1351,
Hartman Real Estate
Bought with:
Default Zmember
Zdefault Office
Source: MARIS,MLS#: 24024760 Originating MLS: Franklin County Board of REALTORS
Originating MLS: Franklin County Board of REALTORS
Facts & features
Interior
Bedrooms & bathrooms
- Bedrooms: 3
- Bathrooms: 3
- Full bathrooms: 2
- 1/2 bathrooms: 1
- Main level bathrooms: 3
- Main level bedrooms: 3
Primary bedroom
- Features: Floor Covering: Carpeting
- Level: Main
Bedroom
- Features: Floor Covering: Wood
- Level: Main
Bedroom
- Features: Floor Covering: Wood
- Level: Main
Primary bathroom
- Features: Floor Covering: Vinyl
- Level: Main
Bathroom
- Features: Floor Covering: Ceramic Tile
- Level: Main
Bathroom
- Features: Floor Covering: Ceramic Tile
- Level: Main
Dining room
- Features: Floor Covering: Wood
- Level: Main
Family room
- Features: Floor Covering: Carpeting
- Level: Main
Kitchen
- Features: Floor Covering: Vinyl
- Level: Main
Living room
- Features: Floor Covering: Carpeting
- Level: Main
Office
- Features: Floor Covering: Wood
- Level: Main
Heating
- Propane, Forced Air
Cooling
- Attic Fan, Ceiling Fan(s), Central Air, Electric
Appliances
- Included: Water Softener Rented, Dishwasher, Disposal, Double Oven, Range, Range Hood, Refrigerator, Electric Water Heater
- Laundry: Main Level
Features
- Workshop/Hobby Area, Breakfast Bar, Pantry, Kitchen/Dining Room Combo
- Flooring: Carpet, Hardwood
- Windows: Tilt-In Windows, Wood Frames
- Basement: Partial,Concrete,Unfinished
- Number of fireplaces: 1
- Fireplace features: Living Room, Masonry, Wood Burning
Interior area
- Total structure area: 1,954
- Total interior livable area: 1,954 sqft
- Finished area above ground: 1,954
Property
Parking
- Total spaces: 2
- Parking features: Attached, Detached, Garage, Garage Door Opener, Storage, Workshop in Garage
- Attached garage spaces: 2
Features
- Levels: One
- Patio & porch: Deck, Patio
Lot
- Size: 10 Acres
- Dimensions: 10 Acres
- Features: Level, Wooded
Details
- Additional structures: Equipment Shed, Garage(s)
- Parcel number: 132009000000008000
- Special conditions: Standard
Construction
Type & style
- Home type: SingleFamily
- Architectural style: Traditional,Ranch
- Property subtype: Single Family Residence
Materials
- Brick Veneer, Wood Siding, Cedar
Condition
- Year built: 1969
Utilities & green energy
- Sewer: Septic Tank, Lagoon
- Water: Well
Community & neighborhood
Location
- Region: Hermann
- Subdivision: None
Other
Other facts
- Listing terms: Cash,Conventional,USDA Loan
- Ownership: Private
- Road surface type: Gravel
Price history
| Date | Event | Price |
|---|---|---|
| 9/17/2024 | Sold | -- |
Source: | ||
| 9/17/2024 | Pending sale | $385,000$197/sqft |
Source: | ||
| 7/30/2024 | Contingent | $385,000$197/sqft |
Source: | ||
| 4/24/2024 | Listed for sale | $385,000$197/sqft |
Source: | ||
Public tax history
| Year | Property taxes | Tax assessment |
|---|---|---|
| 2025 | -- | $30,880 +9% |
| 2024 | -- | $28,330 0% |
| 2023 | -- | $28,340 +4.3% |
Find assessor info on the county website
Neighborhood: 63361
Nearby schools
GreatSchools rating
- 5/10Montgomery City Elementary SchoolGrades: PK-5Distance: 9.8 mi
- 2/10Montgomery Co. Middle SchoolGrades: 6-8Distance: 9.1 mi
- 8/10Montgomery Co. High SchoolGrades: 9-12Distance: 9.1 mi
Schools provided by the listing agent
- Elementary: Montgomery City Elem.
- Middle: Montgomery Co. Middle
- High: Montgomery Co. High
Source: MARIS. This data may not be complete. We recommend contacting the local school district to confirm school assignments for this home.
Sell for more on Zillow
Get a free Zillow Showcase℠ listing and you could sell for .
$386,000
2% more+ $7,720
With Zillow Showcase(estimated)
$393,720