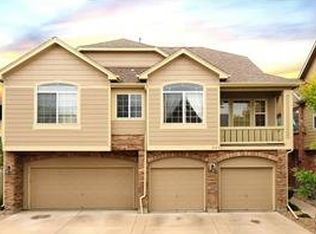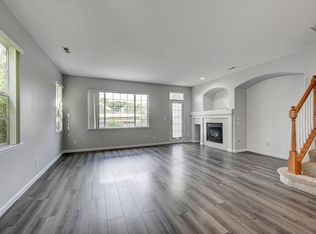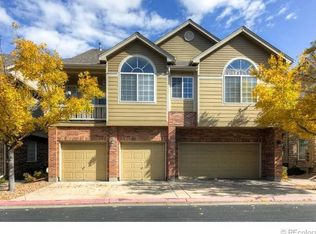You'll love this quiet 2-story Peninsula Condominium where low-maintenance living awaits! Beautiful new hardwood floors welcome you into this move-in ready residence, as sunlight pours in through large windows, creating an inviting atmosphere that's ideal for entertaining. The open floor plan seamlessly flows into the contemporary kitchen that features a large eat-in space, breakfast bar seating, ample shaker-style cabinetry, a large walk-in closet for all your storage needs, and a sliding backdoor to the patio that's perfect indoor/outdoor entertaining. A cozy gas-burning fireplace at the center of it all creates a sense of comfort, and whether you're entertaining visitors or just snuggled up on the couch with a good book. The spacious laundry room and plenty of storage are found off the garage entrance. Journey upstairs to find the home's two bedrooms, both with their own bathrooms. The luxurious master retreat is a great place to unwind after a long day and enjoy the oversized tub with a relaxing bubble bath. Enjoy Colorado's amazing weather in your private backyard patio. Newer water heater, washer, and disposal. Conveniently located close to public transportation and many shops and restaurants and quick access to I-225, don't let this gem slip away!
This property is off market, which means it's not currently listed for sale or rent on Zillow. This may be different from what's available on other websites or public sources.


