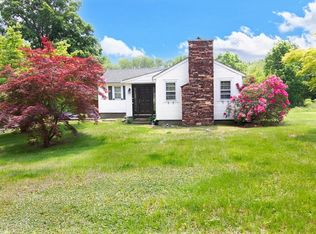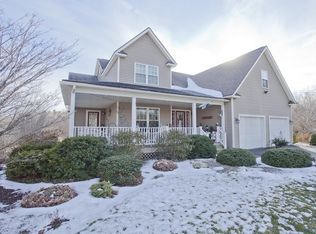POST AND BEAM CONTEMPORARY STYLE HOME, UPDATED KITCHEN AND BATH. LIVING ROOM WITH WOOD STOVE, VAULTED CEILINGS, HARDWOOD FLOORS, PART FINISHED BASEMENT, 2 CAR GARAGE, SITUATED ON 1 ACRE. EASY ACCESS TO ALL AMENTIES. DON'T WAIT! CALL TODAY! SELLER WILLING TO PAY UP TO $5,000 TOWARDS BUYERS CLOSING COSTS.
This property is off market, which means it's not currently listed for sale or rent on Zillow. This may be different from what's available on other websites or public sources.

