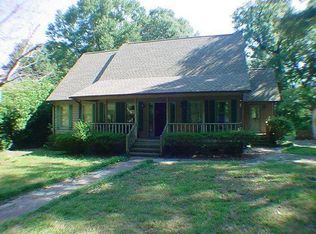Breathtaking views of the NE Cape Fear River from every room in the house. Window lined back wall gives a front row seat to sunrises and sunsets over the sparkling water. The house is on the bend of the NE Cape Fear River at a deep and wide part of the river. High bank with steps leading down to the dock and floating dock.Community boat landing.The yard has a canopy of trees with hanging moss. The back deck is the perfect place to enjoy quiet mornings with a cup of coffee watching the sun dance on the water. Open floor plan. Formal dining room. Wood floors in living area. Master is down stairs and opens to the back deck. Spacious master bath with double vanity, jetted tub and circular shower.Whole house generator. Tankless natural gas hot water heater. Living here is like being
This property is off market, which means it's not currently listed for sale or rent on Zillow. This may be different from what's available on other websites or public sources.
