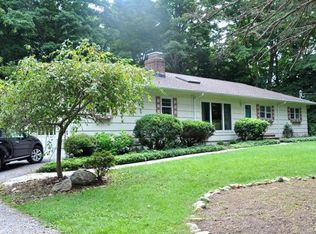Escape to the country! Available from August 2 through August 23rd. A wonderful opportunity to live in an 1860's converted barn with many authentic features: a two story living room, hardwood floors throughout, beams, built-ins, etched glass, and yet tastefully renovated for modern living with spacious, sunlit, open floor plan. Prepare farm fresh meals for the grill in the sparkling white kitchen with farmhouse sink, subway tile, marble countertops & slate floor. Master suite has a recently renovated bath with mosaic tile floor, subway tile and large rain shower head. Huge office loft if you must work from home. A playroom that children dream of. The spacious screened in porch off the living room overlooks the velvety lawns and is perfect for entertaining, or relaxing outdoors rain or shine. Enjoy the expansive property with vegetable garden, a play set with swings, slide, and climbing wall as well as the slate patio bordered by gardens. There are spectacular hiking trails in the neighborhood at the Nature Preserve. The beaches, golf courses, lobster rolls, fine dining, and water sports are all only minutes away. Summer fun awaits!
This property is off market, which means it's not currently listed for sale or rent on Zillow. This may be different from what's available on other websites or public sources.
