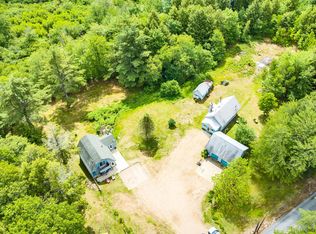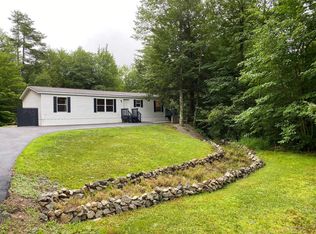Closed
$579,000
280 Gebung Road, Alfred, ME 04002
3beds
2,257sqft
Single Family Residence
Built in 2001
3.11 Acres Lot
$592,100 Zestimate®
$257/sqft
$3,393 Estimated rent
Home value
$592,100
$527,000 - $663,000
$3,393/mo
Zestimate® history
Loading...
Owner options
Explore your selling options
What's special
Discover the perfect blend of modern luxury and classic charm in this meticulously rebuilt Cape home, set on over 3 picturesque acres in beautiful Alfred, Maine.
Walk in from the huge 3 car garage into the mudroom that boasts an entrance to the back deck, a ½ bath, walk in pantry and coat closet.
This spacious home boasts a thoughtfully designed layout, featuring a primary bedroom suite on the first floor, full bath and complete with a generous walk-in closet for all your storage needs.
Step into the heart of the home, where the kitchen awaits, featuring exquisite granite countertops and island. The adjacent dining area flows seamlessly into a stunning cathedral living room, highlighted by a cozy gas fireplace—perfect for gatherings. The sunroom off the kitchen offers a quiet space to bird watch or relax. The convenience of a first-floor laundry room enhances everyday living. Upstairs, you'll find two additional bedrooms and a full bath, providing ample space.
The large basement has all your utilities, pellet stove and walk-up stairway that leads to the garage.
Enjoy the tranquility of your surroundings from the inviting farmers porch at the front or the spacious deck at the back, ideal for outdoor entertaining or relaxing with a book.
Embrace the lifestyle you've always wanted in this exquisite home, where modern amenities meet serene country living. Don't miss the opportunity to make this stunning property your own—schedule a tour today!
Zillow last checked: 8 hours ago
Listing updated: November 25, 2024 at 09:56am
Listed by:
Lakes Region Realty
Bought with:
Lakes Region Realty
Lakes Region Realty
Source: Maine Listings,MLS#: 1607540
Facts & features
Interior
Bedrooms & bathrooms
- Bedrooms: 3
- Bathrooms: 3
- Full bathrooms: 2
- 1/2 bathrooms: 1
Primary bedroom
- Features: Double Vanity, Walk-In Closet(s)
- Level: First
Bedroom 2
- Features: Closet
- Level: Second
Bedroom 3
- Features: Closet
- Level: Second
Dining room
- Features: Dining Area
- Level: First
Kitchen
- Features: Kitchen Island, Pantry
- Level: First
Laundry
- Features: Built-in Features
- Level: First
Living room
- Features: Cathedral Ceiling(s), Gas Fireplace
- Level: First
Mud room
- Features: Closet
- Level: First
Sunroom
- Features: Four-Season
- Level: First
Heating
- Baseboard, Hot Water, Zoned, Stove
Cooling
- None
Appliances
- Laundry: Built-Ins
Features
- 1st Floor Primary Bedroom w/Bath, Bathtub, Pantry, Shower, Storage
- Flooring: Vinyl
- Basement: Interior Entry,Full,Unfinished
- Number of fireplaces: 1
Interior area
- Total structure area: 2,257
- Total interior livable area: 2,257 sqft
- Finished area above ground: 2,257
- Finished area below ground: 0
Property
Parking
- Total spaces: 3
- Parking features: Paved, 5 - 10 Spaces, Garage Door Opener
- Attached garage spaces: 3
Features
- Patio & porch: Deck, Porch
- Has view: Yes
- View description: Trees/Woods
Lot
- Size: 3.11 Acres
- Features: Rural, Level, Open Lot, Landscaped, Wooded
Details
- Parcel number: ALFRM008L027SA
- Zoning: Cirital Rural
Construction
Type & style
- Home type: SingleFamily
- Architectural style: Cape Cod
- Property subtype: Single Family Residence
Materials
- Wood Frame, Vinyl Siding
- Roof: Shingle
Condition
- Year built: 2001
Utilities & green energy
- Electric: Circuit Breakers
- Sewer: Private Sewer
- Water: Private
- Utilities for property: Utilities On
Green energy
- Energy efficient items: Ceiling Fans
Community & neighborhood
Location
- Region: Alfred
Other
Other facts
- Road surface type: Paved
Price history
| Date | Event | Price |
|---|---|---|
| 11/25/2024 | Sold | $579,000-1.7%$257/sqft |
Source: | ||
| 11/22/2024 | Pending sale | $589,000$261/sqft |
Source: | ||
| 10/24/2024 | Contingent | $589,000$261/sqft |
Source: | ||
| 10/22/2024 | Listed for sale | $589,000$261/sqft |
Source: | ||
Public tax history
| Year | Property taxes | Tax assessment |
|---|---|---|
| 2024 | $4,180 -28.8% | $442,283 +41.6% |
| 2023 | $5,873 +4.4% | $312,400 |
| 2022 | $5,623 +4.3% | $312,400 |
Find assessor info on the county website
Neighborhood: 04002
Nearby schools
GreatSchools rating
- 7/10Alfred Elementary SchoolGrades: PK-5Distance: 3.1 mi
- 6/10Massabesic Middle SchoolGrades: 6-8Distance: 6.4 mi
- 4/10Massabesic High SchoolGrades: 9-12Distance: 3.2 mi

Get pre-qualified for a loan
At Zillow Home Loans, we can pre-qualify you in as little as 5 minutes with no impact to your credit score.An equal housing lender. NMLS #10287.

