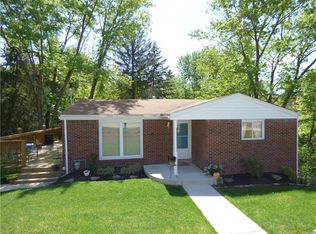Sold for $410,000
$410,000
280 Francis Rd, Pittsburgh, PA 15239
5beds
3,600sqft
Single Family Residence
Built in 1956
1.72 Acres Lot
$419,800 Zestimate®
$114/sqft
$4,288 Estimated rent
Home value
$419,800
$382,000 - $462,000
$4,288/mo
Zestimate® history
Loading...
Owner options
Explore your selling options
What's special
Discover the epitome of spacious living in this charming raised ranch home, nestled on close to 2 acres of picturesque land. Gather with family & friends in the oversized eat-in kitchen, featuring ample cabinet + counter space, perfect for culinary adventures & memorable meals. Coffered ceilings throughout the main level, adding an elegant touch to the home's interior. The HUGE family room provides the ideal space for relaxation or entertainment w gas fireplace + 2 access points to the wrap around porch. Retreat to the lower level master suite, offering privacy & tranquility, complete with all the amenities for a comfortable lifestyle. Two bedrooms on the main floor and an additional 3 bedrooms on the lower floor, you have the opportunity turn one room into an office, den, gym or more. Additional room downstairs has the space for a 2nd kitchen, full bathroom & bedroom on one side, making it a great option as a guest suite. With so much to see, you will want to schedule your tour today!
Zillow last checked: 8 hours ago
Listing updated: August 09, 2024 at 02:16pm
Listed by:
Jennifer Mascaro 724-327-0123,
COLDWELL BANKER REALTY
Bought with:
Lori Tamasy, RS326112
CENTURY 21 AMERICAN HERITAGE
Source: WPMLS,MLS#: 1651388 Originating MLS: West Penn Multi-List
Originating MLS: West Penn Multi-List
Facts & features
Interior
Bedrooms & bathrooms
- Bedrooms: 5
- Bathrooms: 3
- Full bathrooms: 2
- 1/2 bathrooms: 1
Primary bedroom
- Level: Lower
- Dimensions: 28x15
Bedroom 2
- Level: Lower
- Dimensions: 21x11
Bedroom 3
- Level: Lower
- Dimensions: 15x11
Bedroom 4
- Level: Upper
- Dimensions: 15x11
Bedroom 5
- Level: Upper
- Dimensions: 11x11
Bonus room
- Level: Lower
- Dimensions: 19x13
Dining room
- Level: Main
- Dimensions: 13x11
Entry foyer
- Level: Main
- Dimensions: 15x12
Kitchen
- Level: Main
- Dimensions: 28x11
Laundry
- Level: Lower
- Dimensions: 11x7
Living room
- Level: Main
- Dimensions: 27x19
Heating
- Gas, Hot Water
Cooling
- Central Air, Electric
Appliances
- Included: Some Electric Appliances, Some Gas Appliances, Dryer, Dishwasher, Disposal, Microwave, Refrigerator, Stove, Washer
Features
- Kitchen Island
- Flooring: Carpet, Tile, Vinyl
- Basement: Finished,Walk-Out Access
- Number of fireplaces: 2
- Fireplace features: Gas
Interior area
- Total structure area: 3,600
- Total interior livable area: 3,600 sqft
Property
Parking
- Total spaces: 2
- Parking features: Attached, Garage, Garage Door Opener
- Has attached garage: Yes
Features
- Levels: One
- Stories: 1
- Pool features: None
Lot
- Size: 1.72 Acres
- Dimensions: 200 x 359 IRR
Details
- Parcel number: 0851P00283000000
Construction
Type & style
- Home type: SingleFamily
- Architectural style: Ranch
- Property subtype: Single Family Residence
Materials
- Frame, Vinyl Siding
- Roof: Asphalt
Condition
- Resale
- Year built: 1956
Utilities & green energy
- Sewer: Public Sewer
- Water: Public
Community & neighborhood
Location
- Region: Pittsburgh
Price history
| Date | Event | Price |
|---|---|---|
| 8/9/2024 | Sold | $410,000-8.9%$114/sqft |
Source: | ||
| 6/19/2024 | Contingent | $449,900$125/sqft |
Source: | ||
| 5/1/2024 | Listed for sale | $449,900+164.6%$125/sqft |
Source: | ||
| 7/22/2003 | Sold | $170,000$47/sqft |
Source: Public Record Report a problem | ||
Public tax history
| Year | Property taxes | Tax assessment |
|---|---|---|
| 2025 | $6,156 +21.7% | $169,500 +11.9% |
| 2024 | $5,058 +605.8% | $151,500 |
| 2023 | $717 | $151,500 |
Find assessor info on the county website
Neighborhood: 15239
Nearby schools
GreatSchools rating
- 4/10Center Elementary SchoolGrades: K-4Distance: 0.3 mi
- 4/10Plum Middle SchoolGrades: 7-8Distance: 2.5 mi
- 6/10Plum Senior High SchoolGrades: 9-12Distance: 1.6 mi
Schools provided by the listing agent
- District: Plum Boro
Source: WPMLS. This data may not be complete. We recommend contacting the local school district to confirm school assignments for this home.
Get pre-qualified for a loan
At Zillow Home Loans, we can pre-qualify you in as little as 5 minutes with no impact to your credit score.An equal housing lender. NMLS #10287.
Sell with ease on Zillow
Get a Zillow Showcase℠ listing at no additional cost and you could sell for —faster.
$419,800
2% more+$8,396
With Zillow Showcase(estimated)$428,196
