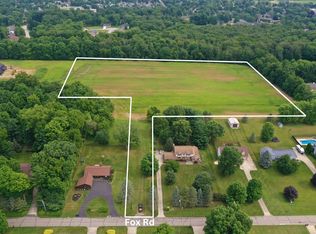Lovely 4 level split on over an acre! Very well maintained home in quiet area of Lexington. Over 2200 square feet; perfect for a growing family. Main floor has large living room, kitchen with huge eating area with beautiful wall of windows looking out to the perfectly manicured back yard. Good size pantry. Half bath off of kitchen. 3 large bedrooms and hall bath on second level. Huge master suite with walk in closet and nicely updated master bath. Large lower level family room has cozy gas log fireplace, 4th bedroom and laundry. Full basement with tons of storage room, complete with recently installed radon system and battery back up on sump pump. HVAC 2019. Roof aprox. 6 years old. Tilt-in windows. Great outdoor space with full front porch and patio overlooking fantastic back yard!
This property is off market, which means it's not currently listed for sale or rent on Zillow. This may be different from what's available on other websites or public sources.
