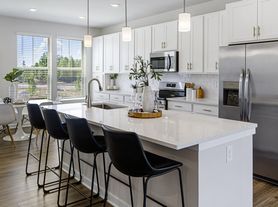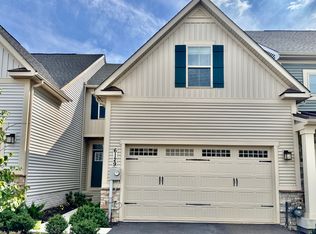Showing by Appt, please contact for showing appt. Welcome home to this new luxury townhome in Downtown Frederick. This new home is just 1 year old features 4 bedrooms and 3.5 bathrooms, complemented by luxury vinyl plank flooring throughout the main level. Enjoy the convenience of a two-car garage and a deck perfect for relaxation and entertainment. The open concept floorplan is highlighted by trendy finishes and top notch appliances, making this townhome a true showstopper. The owner's suite features an oasis-like feel with its spacious layout and generous walk-in closet and double vanity ensuite. Additional bedrooms and multiple baths ensure comfort and convenience for all. Beyond the home itself, Renn Quarter offers a wealth of community amenities including swimming pools, a clubhouse, parks, picnic pavilions, soccer fields, dog parks, playgrounds, and more. It's a neighborhood designed for leisure and enjoyment. Discover why Frederick is renowned for its rich history, pedestrian-friendly streets, boutique shops, numerous breweries, restaurants, and bars. This townhome offers the perfect blend of modern living and historic charm in a thriving urban setting.
Townhouse for rent
Accepts Zillow applications
$2,925/mo
280 Ensemble St, Frederick, MD 21701
4beds
1,962sqft
Price may not include required fees and charges.
Townhouse
Available now
Cats, small dogs OK
Central air, electric
In unit laundry
2 Attached garage spaces parking
Natural gas, forced air
What's special
Trendy finishesGenerous walk-in closetTwo-car garageSpacious layoutDouble vanity ensuiteTop notch appliancesOpen concept floorplan
- 54 days |
- -- |
- -- |
Travel times
Facts & features
Interior
Bedrooms & bathrooms
- Bedrooms: 4
- Bathrooms: 4
- Full bathrooms: 3
- 1/2 bathrooms: 1
Rooms
- Room types: Dining Room, Family Room
Heating
- Natural Gas, Forced Air
Cooling
- Central Air, Electric
Appliances
- Included: Dishwasher, Disposal, Microwave, Oven, Refrigerator
- Laundry: In Unit, Laundry Room
Features
- 9'+ Ceilings, Dining Area, Dry Wall, Family Room Off Kitchen, Individual Climate Control, Kitchen - Gourmet, Kitchen Island, Open Floorplan, Primary Bath(s), Recessed Lighting, Walk In Closet, Walk-In Closet(s)
- Has basement: Yes
Interior area
- Total interior livable area: 1,962 sqft
Property
Parking
- Total spaces: 2
- Parking features: Attached, Driveway, Covered
- Has attached garage: Yes
- Details: Contact manager
Features
- Exterior features: Contact manager
Details
- Parcel number: 1102603752
Construction
Type & style
- Home type: Townhouse
- Architectural style: Contemporary
- Property subtype: Townhouse
Materials
- Roof: Shake Shingle
Condition
- Year built: 2024
Building
Management
- Pets allowed: Yes
Community & HOA
Community
- Features: Clubhouse, Playground, Pool
HOA
- Amenities included: Pool
Location
- Region: Frederick
Financial & listing details
- Lease term: Contact For Details
Price history
| Date | Event | Price |
|---|---|---|
| 10/2/2025 | Price change | $2,925-0.8%$1/sqft |
Source: Bright MLS #MDFR2069120 | ||
| 8/16/2025 | Listed for rent | $2,950-3.3%$2/sqft |
Source: Bright MLS #MDFR2069120 | ||
| 10/13/2024 | Listing removed | $3,050$2/sqft |
Source: Bright MLS #MDFR2054690 | ||
| 9/25/2024 | Listed for rent | $3,050+1.7%$2/sqft |
Source: Bright MLS #MDFR2054690 | ||
| 8/18/2024 | Listing removed | -- |
Source: Bright MLS #MDFR2052116 | ||

