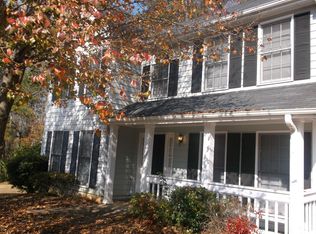Recently renovated beauty located in the historic Cascade area. Brand new kitchen countertops, custom designed backsplash, new stainless steel appliances, new hardwood flooring and carpet. Brand new electrical fixtures, Spacious Master w/trey ceiling, walk in closet, his and her vanity, soaking tub with a gleaming separate custom shower, oversized backyard w/brand new deck and much more! Located in good school area super quiet neighborhood.
This property is off market, which means it's not currently listed for sale or rent on Zillow. This may be different from what's available on other websites or public sources.
