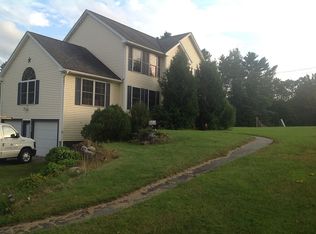Well cared for country farmhouse in North Concord. Elegant circular driveway welcomes you onto this 6 + acre property. Established landscaping, flowering trees, bushes and perennials, you'll love this home inside and out. Fenced in back yard with stone walls and wooded area, great space for a cookout and games! Oversized two car garage leads you into the home through a tiled mudroom. Generously sized family room, plenty of space for friends and family to gather on those special occasions. Just steps from the family room enter into the gourmet kitchen, any cook would enjoy double ovens, large center island, the heart of this home, cooking and entertaining with ease. Sun filled dining room and formal living room with south facing front yard views. Hardwood floors throughout the 1st floor, three pocket doors for privacy. Thereâs an option to have a 1st floor bedroom or office, 1st floor laundry and half bath. 2nd floor master suite offers private bath with granite vanity and soaking tub, dressing room with double closets and new carpet. Two bedrooms in the main part of the home with a full bath. Three bonus rooms; could be used as bedrooms, office or storage, sited above the family room area. Thereâs room for the whole family or extended stay guests. Attic area above garage offers ample space for storage, storage in the basement as well. This property location attends Concord's Beaver Meadow Elementary School. Just minutes from down Concord! Delayed showings 4/15.
This property is off market, which means it's not currently listed for sale or rent on Zillow. This may be different from what's available on other websites or public sources.

