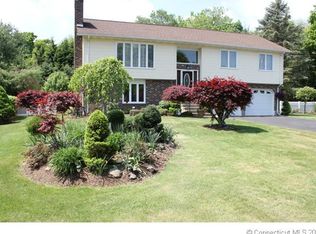Sold for $325,000
$325,000
280 East Ridge Road, Middletown, CT 06457
2beds
960sqft
Single Family Residence
Built in 1957
0.5 Acres Lot
$348,700 Zestimate®
$339/sqft
$2,148 Estimated rent
Home value
$348,700
$321,000 - $377,000
$2,148/mo
Zestimate® history
Loading...
Owner options
Explore your selling options
What's special
If you're looking for a house that is in pristine condition and one that has been lovingly cared for, this is for you! 280 East Ridge sits on a 1/2 ACRE lightly treed, corner lot with private yard - backyard has a patio & shed. NOTHING TO DO BUT MOVE IN AS updates include: Remodeled bath (2023) kitchen, A/C, windows (2017), roof (2004) - hardwood floors in all rooms except kitchen & bath. CENTRAL AIR, CITY WATER/SEWER, OIL HEAT! House originally had 3 bedrooms but this room was opened to allow for a dining room (now an additional seating area) but is open to living room. Unfinished basement awaits finishing for additional living space and potential to add on due to size of lot (need to check with Town officials) THIS BEAUTY WON'T LAST!
Zillow last checked: 8 hours ago
Listing updated: October 01, 2024 at 01:30am
Listed by:
Chris B. Rose 860-690-8869,
ERA Hart Sargis-Breen 860-828-8188,
Kim Pethigal 860-914-8417,
ERA Hart Sargis-Breen
Bought with:
Margaret C. Bennett, REB.0749843
Margaret Bennett Realty
Source: Smart MLS,MLS#: 24019580
Facts & features
Interior
Bedrooms & bathrooms
- Bedrooms: 2
- Bathrooms: 1
- Full bathrooms: 1
Primary bedroom
- Features: Hardwood Floor
- Level: Main
- Area: 204 Square Feet
- Dimensions: 12 x 17
Bedroom
- Features: Hardwood Floor
- Level: Main
- Area: 180 Square Feet
- Dimensions: 12 x 15
Dining room
- Features: Hardwood Floor
- Level: Main
- Area: 144 Square Feet
- Dimensions: 12 x 12
Kitchen
- Features: Tile Floor
- Level: Main
- Area: 238 Square Feet
- Dimensions: 14 x 17
Living room
- Features: Hardwood Floor
- Level: Main
- Area: 294 Square Feet
- Dimensions: 14 x 21
Heating
- Baseboard, Oil
Cooling
- Central Air
Appliances
- Included: Electric Range, Microwave, Dishwasher, Washer, Dryer, Water Heater, Tankless Water Heater
- Laundry: Lower Level
Features
- Doors: Storm Door(s)
- Windows: Thermopane Windows
- Basement: Full,Unfinished
- Attic: Access Via Hatch
- Has fireplace: No
Interior area
- Total structure area: 960
- Total interior livable area: 960 sqft
- Finished area above ground: 960
Property
Parking
- Total spaces: 4
- Parking features: Covered, Off Street, Garage Door Opener
- Garage spaces: 1
Features
- Patio & porch: Patio
- Exterior features: Rain Gutters
Lot
- Size: 0.50 Acres
- Features: Corner Lot, Few Trees
Details
- Additional structures: Shed(s)
- Parcel number: 1009846
- Zoning: R-15
- Other equipment: Generator Ready
Construction
Type & style
- Home type: SingleFamily
- Architectural style: Ranch
- Property subtype: Single Family Residence
Materials
- Vinyl Siding
- Foundation: Concrete Perimeter
- Roof: Asphalt
Condition
- New construction: No
- Year built: 1957
Utilities & green energy
- Sewer: Public Sewer
- Water: Public
- Utilities for property: Cable Available
Green energy
- Energy efficient items: Ridge Vents, Doors, Windows
Community & neighborhood
Community
- Community features: Library, Medical Facilities, Private School(s), Public Rec Facilities, Near Public Transport, Shopping/Mall
Location
- Region: Middletown
- Subdivision: Highland
Price history
| Date | Event | Price |
|---|---|---|
| 6/25/2024 | Sold | $325,000+16.5%$339/sqft |
Source: | ||
| 5/25/2024 | Pending sale | $279,000$291/sqft |
Source: | ||
| 5/23/2024 | Listed for sale | $279,000+123.2%$291/sqft |
Source: | ||
| 5/12/2000 | Sold | $125,000$130/sqft |
Source: | ||
Public tax history
| Year | Property taxes | Tax assessment |
|---|---|---|
| 2025 | $5,699 +4.5% | $153,980 |
| 2024 | $5,453 +5.4% | $153,980 |
| 2023 | $5,175 +14.2% | $153,980 +40.1% |
Find assessor info on the county website
Neighborhood: 06457
Nearby schools
GreatSchools rating
- 5/10Farm Hill SchoolGrades: K-5Distance: 0.5 mi
- 4/10Beman Middle SchoolGrades: 7-8Distance: 0.7 mi
- 4/10Middletown High SchoolGrades: 9-12Distance: 3.8 mi
Schools provided by the listing agent
- Elementary: Farm Hill
- High: Middletown
Source: Smart MLS. This data may not be complete. We recommend contacting the local school district to confirm school assignments for this home.
Get pre-qualified for a loan
At Zillow Home Loans, we can pre-qualify you in as little as 5 minutes with no impact to your credit score.An equal housing lender. NMLS #10287.
Sell with ease on Zillow
Get a Zillow Showcase℠ listing at no additional cost and you could sell for —faster.
$348,700
2% more+$6,974
With Zillow Showcase(estimated)$355,674
