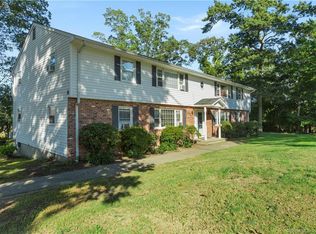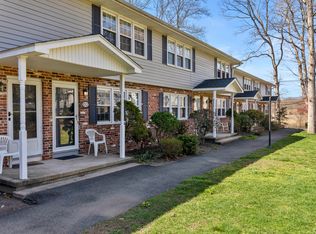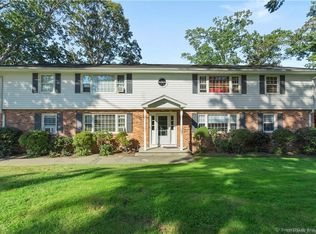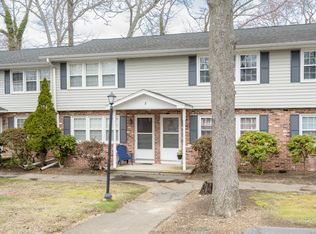Sold for $235,000
$235,000
280 East Main Street #E7, Clinton, CT 06413
2beds
1,170sqft
Condominium, Townhouse
Built in 1965
-- sqft lot
$263,000 Zestimate®
$201/sqft
$2,403 Estimated rent
Home value
$263,000
$247,000 - $279,000
$2,403/mo
Zestimate® history
Loading...
Owner options
Explore your selling options
What's special
Lovely townhome within walking distance of Long Island Sound. Newly remodeled kitchen with real granite counters. Hardwood flooring throughout. Possible third bedroom. Plenty of closets and storage space. Lovely courtyard.
Zillow last checked: 8 hours ago
Listing updated: August 01, 2023 at 08:37am
Listed by:
Paul W. Ramsey 860-916-6474,
Vision Real Estate
Bought with:
Kara Bell, RES.0807782
J.M. REALTY
Source: Smart MLS,MLS#: 170574296
Facts & features
Interior
Bedrooms & bathrooms
- Bedrooms: 2
- Bathrooms: 2
- Full bathrooms: 1
- 1/2 bathrooms: 1
Primary bedroom
- Features: Hardwood Floor
- Level: Upper
- Area: 198.56 Square Feet
- Dimensions: 13.6 x 14.6
Bedroom
- Features: Hardwood Floor
- Level: Upper
- Area: 144 Square Feet
- Dimensions: 9.6 x 15
Bathroom
- Features: Tile Floor
- Level: Main
Bathroom
- Features: Tile Floor
- Level: Upper
Great room
- Features: Combination Liv/Din Rm, Hardwood Floor
- Level: Main
- Area: 357 Square Feet
- Dimensions: 17 x 21
Kitchen
- Features: Granite Counters, Hardwood Floor, Remodeled
- Level: Main
- Area: 116 Square Feet
- Dimensions: 10 x 11.6
Other
- Level: Lower
- Area: 255 Square Feet
- Dimensions: 15 x 17
Heating
- Baseboard, Electric
Cooling
- Ceiling Fan(s)
Appliances
- Included: Oven/Range, Range Hood, Refrigerator, Dishwasher, Water Heater
- Laundry: Common Area, Lower Level
Features
- Basement: Full,Partially Finished,Concrete,Interior Entry
- Attic: None
- Has fireplace: No
Interior area
- Total structure area: 1,170
- Total interior livable area: 1,170 sqft
- Finished area above ground: 1,170
Property
Parking
- Total spaces: 2
- Parking features: Assigned, Off Street
Features
- Stories: 2
- Patio & porch: Porch
- Exterior features: Sidewalk
- Has view: Yes
- View description: Water
- Has water view: Yes
- Water view: Water
- Waterfront features: Walk to Water
Lot
- Features: Few Trees
Details
- Additional structures: Gazebo
- Parcel number: 946906
- Zoning: RES
Construction
Type & style
- Home type: Condo
- Architectural style: Townhouse
- Property subtype: Condominium, Townhouse
Materials
- Vinyl Siding, Brick
Condition
- New construction: No
- Year built: 1965
Utilities & green energy
- Sewer: Shared Septic
- Water: Public
- Utilities for property: Cable Available
Green energy
- Green verification: ENERGY STAR Certified Homes
Community & neighborhood
Community
- Community features: Near Public Transport, Shopping/Mall
Location
- Region: Clinton
HOA & financial
HOA
- Has HOA: Yes
- HOA fee: $325 monthly
- Amenities included: Gardening Area, Guest Parking, Management
- Services included: Maintenance Grounds, Trash, Snow Removal, Water, Insurance, Flood Insurance
Price history
| Date | Event | Price |
|---|---|---|
| 7/28/2023 | Sold | $235,000-1.7%$201/sqft |
Source: | ||
| 6/5/2023 | Pending sale | $239,000$204/sqft |
Source: | ||
| 6/5/2023 | Contingent | $239,000$204/sqft |
Source: | ||
| 6/2/2023 | Listed for sale | $239,000+59.3%$204/sqft |
Source: | ||
| 12/28/2021 | Sold | $150,000-9.1%$128/sqft |
Source: Public Record Report a problem | ||
Public tax history
| Year | Property taxes | Tax assessment |
|---|---|---|
| 2025 | $2,697 +2.9% | $86,600 |
| 2024 | $2,621 +1.5% | $86,600 |
| 2023 | $2,583 | $86,600 |
Find assessor info on the county website
Neighborhood: 06413
Nearby schools
GreatSchools rating
- 7/10Jared Eliot SchoolGrades: 5-8Distance: 2.2 mi
- 7/10The Morgan SchoolGrades: 9-12Distance: 2.7 mi
- 7/10Lewin G. Joel Jr. SchoolGrades: PK-4Distance: 2.7 mi
Schools provided by the listing agent
- Elementary: Lewin G. Joel
- Middle: Jared Eliot
- High: Morgan
Source: Smart MLS. This data may not be complete. We recommend contacting the local school district to confirm school assignments for this home.
Get pre-qualified for a loan
At Zillow Home Loans, we can pre-qualify you in as little as 5 minutes with no impact to your credit score.An equal housing lender. NMLS #10287.
Sell for more on Zillow
Get a Zillow Showcase℠ listing at no additional cost and you could sell for .
$263,000
2% more+$5,260
With Zillow Showcase(estimated)$268,260



