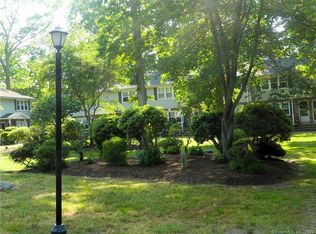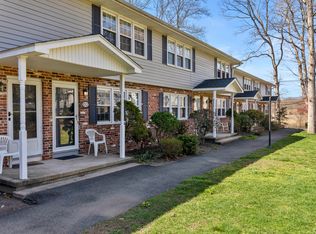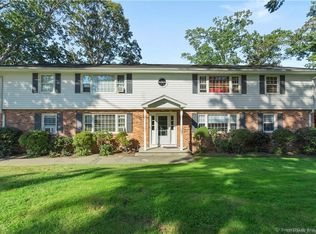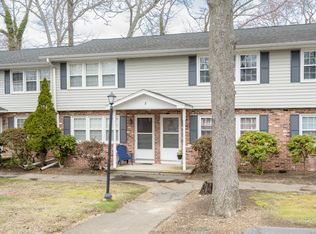Sold for $225,000
$225,000
280 East Main Street #A3, Clinton, CT 06413
2beds
1,155sqft
Condominium
Built in 1965
-- sqft lot
$245,900 Zestimate®
$195/sqft
$2,131 Estimated rent
Home value
$245,900
$226,000 - $268,000
$2,131/mo
Zestimate® history
Loading...
Owner options
Explore your selling options
What's special
Investors take notice! A great investment property on the shoreline! First time homebuyers or folks downsizing! Amazing 2nd home opportunity as it is about 2 hours to NYC and 1 hour to Rhode Island! This ranch style unit is calling your name! Floor plan has generous sized rooms. Two bedrooms, large open living room, updated kitchen and bathroom! Simply turn the key and enjoy living on the CT Shoreline before summer! This location is fabulous for walking by the beach. Walk down the causeway to Shore road and Grove way for morning walks by the beach. A few minutes to town. Grocery and restaurants all with in walking distance. Complex is not large, plenty of parking for guests. Located close to highway connections as well as shooting up to north via rte 81. A well maintained and updated unit. Laundry is located in a common area below this unit (one floor below) , there is also storage in this area as well for unit owners. Parking spots are located (1) in the back entrance area, and (2) in the front courtyard area. These units can be rented if you purchase for an investment. Pet policy is 1 dog under 30 lbs, (check for aggressive breed restriction in notes) or 2 cats. Unlock the door to your opportunity to live on the CT Shoreline!
Zillow last checked: 8 hours ago
Listing updated: June 25, 2024 at 07:57am
Listed by:
Jules G Etes 203-687-6997,
William Pitt Sotheby's Int'l 203-453-2533
Bought with:
Kristin Somo, RES.0817209
eXp Realty
Co-Buyer Agent: Kristin Somo
eXp Realty
Source: Smart MLS,MLS#: 170621744
Facts & features
Interior
Bedrooms & bathrooms
- Bedrooms: 2
- Bathrooms: 1
- Full bathrooms: 1
Primary bedroom
- Level: Main
Bedroom
- Features: Hardwood Floor
- Level: Main
Bathroom
- Level: Main
Kitchen
- Features: Remodeled, Granite Counters
- Level: Main
Living room
- Features: Hardwood Floor
- Level: Main
Heating
- Baseboard, Electric
Cooling
- None
Appliances
- Included: Oven/Range, Refrigerator, Dishwasher, Electric Water Heater, Water Heater
- Laundry: Common Area
Features
- Basement: Full,Shared Basement
- Attic: None
- Has fireplace: No
- Common walls with other units/homes: End Unit
Interior area
- Total structure area: 1,155
- Total interior livable area: 1,155 sqft
- Finished area above ground: 1,155
- Finished area below ground: 0
Property
Parking
- Total spaces: 2
- Parking features: None, Off Street, Assigned
Features
- Stories: 1
Lot
- Features: Rolling Slope
Details
- Parcel number: 942893
- Zoning: residential
Construction
Type & style
- Home type: Condo
- Architectural style: Ranch
- Property subtype: Condominium
- Attached to another structure: Yes
Materials
- Brick
Condition
- New construction: No
- Year built: 1965
Utilities & green energy
- Sewer: Shared Septic
- Water: Public
Community & neighborhood
Location
- Region: Clinton
HOA & financial
HOA
- Has HOA: Yes
- HOA fee: $325 monthly
- Amenities included: Management
- Services included: Maintenance Grounds, Trash, Snow Removal
Price history
| Date | Event | Price |
|---|---|---|
| 7/25/2025 | Listing removed | $2,000$2/sqft |
Source: Smart MLS #24099249 Report a problem | ||
| 7/17/2025 | Price change | $2,000-9.1%$2/sqft |
Source: Smart MLS #24099249 Report a problem | ||
| 6/1/2025 | Listed for rent | $2,200$2/sqft |
Source: Smart MLS #24099249 Report a problem | ||
| 6/24/2024 | Sold | $225,000-4.3%$195/sqft |
Source: | ||
| 5/1/2024 | Pending sale | $235,000$203/sqft |
Source: | ||
Public tax history
| Year | Property taxes | Tax assessment |
|---|---|---|
| 2025 | $2,357 +2.9% | $75,700 |
| 2024 | $2,291 +1.5% | $75,700 |
| 2023 | $2,258 | $75,700 |
Find assessor info on the county website
Neighborhood: 06413
Nearby schools
GreatSchools rating
- 7/10Jared Eliot SchoolGrades: 5-8Distance: 2.2 mi
- 7/10The Morgan SchoolGrades: 9-12Distance: 2.7 mi
- 7/10Lewin G. Joel Jr. SchoolGrades: PK-4Distance: 2.7 mi
Schools provided by the listing agent
- High: Morgan
Source: Smart MLS. This data may not be complete. We recommend contacting the local school district to confirm school assignments for this home.
Get pre-qualified for a loan
At Zillow Home Loans, we can pre-qualify you in as little as 5 minutes with no impact to your credit score.An equal housing lender. NMLS #10287.
Sell for more on Zillow
Get a Zillow Showcase℠ listing at no additional cost and you could sell for .
$245,900
2% more+$4,918
With Zillow Showcase(estimated)$250,818



