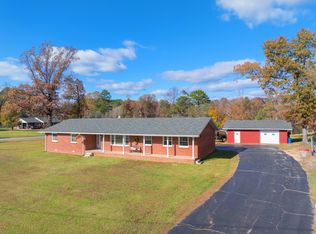Sold for $244,183
Street View
$244,183
280 E Highland St, Decaturville, TN 38329
--beds
3baths
2,434sqft
SingleFamily
Built in 1962
2.1 Acres Lot
$288,900 Zestimate®
$100/sqft
$2,163 Estimated rent
Home value
$288,900
$260,000 - $321,000
$2,163/mo
Zestimate® history
Loading...
Owner options
Explore your selling options
What's special
280 E Highland St, Decaturville, TN 38329 is a single family home that contains 2,434 sq ft and was built in 1962. It contains 3.5 bathrooms. This home last sold for $244,183 in June 2023.
The Zestimate for this house is $288,900. The Rent Zestimate for this home is $2,163/mo.
Facts & features
Interior
Bedrooms & bathrooms
- Bathrooms: 3.5
Heating
- Other
Cooling
- Other
Features
- Flooring: Carpet, Hardwood
- Basement: Unfinished
- Has fireplace: Yes
Interior area
- Total interior livable area: 2,434 sqft
Property
Parking
- Parking features: Garage - Attached
Features
- Exterior features: Brick
Lot
- Size: 2.10 Acres
Details
- Parcel number: 068EC00200000
Construction
Type & style
- Home type: SingleFamily
Materials
- Foundation: Slab
- Roof: Composition
Condition
- Year built: 1962
Community & neighborhood
Location
- Region: Decaturville
Price history
| Date | Event | Price |
|---|---|---|
| 6/1/2025 | Listing removed | $419,000$172/sqft |
Source: | ||
| 10/4/2024 | Listed for sale | $419,000+71.6%$172/sqft |
Source: | ||
| 6/15/2023 | Sold | $244,183$100/sqft |
Source: Public Record Report a problem | ||
Public tax history
| Year | Property taxes | Tax assessment |
|---|---|---|
| 2025 | $1,619 +16.4% | $74,375 +84.3% |
| 2024 | $1,392 | $40,350 |
| 2023 | $1,392 | $40,350 |
Find assessor info on the county website
Neighborhood: 38329
Nearby schools
GreatSchools rating
- 8/10Decaturville Elementary SchoolGrades: PK-5Distance: 0.4 mi
- 5/10Decatur County Middle SchoolGrades: 5-8Distance: 2.6 mi
- 5/10Riverside High SchoolGrades: 9-12Distance: 1.6 mi
Get pre-qualified for a loan
At Zillow Home Loans, we can pre-qualify you in as little as 5 minutes with no impact to your credit score.An equal housing lender. NMLS #10287.
