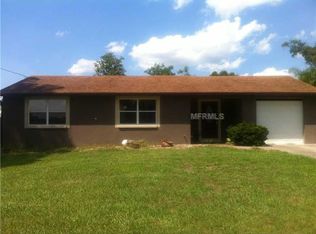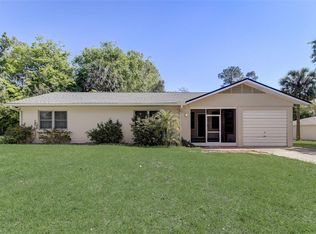Sold for $300,000 on 09/16/25
$300,000
280 E Constance Rd, Debary, FL 32713
2beds
1,568sqft
Single Family Residence
Built in 1959
0.42 Acres Lot
$298,100 Zestimate®
$191/sqft
$2,234 Estimated rent
Home value
$298,100
$274,000 - $325,000
$2,234/mo
Zestimate® history
Loading...
Owner options
Explore your selling options
What's special
Welcome to 280 E Constance Dr, DeBary, FL 32713—This spacious 2-bedroom, 2-bathroom single family home is situated on a 0.42-acre corner lot. This property offers the perfect blend of comfort, functionality, and space. Step into the open and airy interior, where large windows fill the home with natural light. The large open living areas provide ample room for relaxation and entertaining, while the versatile Florida room offers additional space to enjoy year-round. A dedicated office space adds convenience for remote work or hobbies. The home also features practical touches, like a newer roof and a laundry room with plumbing ready for a sink. For car enthusiasts or those just needing extra storage, this property is a dream! In addition to the attached garage, it includes a detached garage and carport, offering ample space for your boat, RV, golf cart, tools, or recreational gear. The expansive lot offers endless possibilities for outdoor enjoyment, whether you're hosting gatherings, gardening, or simply unwinding in your private sanctuary. Located in a peaceful neighborhood with easy access to parks, shopping, and major highways, this home offers the ideal balance of serenity and convenience. Don’t wait—schedule your private tour of 280 E Constance Dr today!
Zillow last checked: 8 hours ago
Listing updated: September 16, 2025 at 09:20am
Listing Provided by:
Kelly Merendino 561-929-9249,
CREEGAN GROUP 407-622-1111
Bought with:
Amy Phillips, 3425973
CALL IT CLOSED INTL REALTY
Source: Stellar MLS,MLS#: O6270453 Originating MLS: Orlando Regional
Originating MLS: Orlando Regional

Facts & features
Interior
Bedrooms & bathrooms
- Bedrooms: 2
- Bathrooms: 2
- Full bathrooms: 2
Primary bedroom
- Features: Built-in Closet
- Level: First
- Area: 285 Square Feet
- Dimensions: 19x15
Bedroom 2
- Features: Built-in Closet
- Level: First
- Area: 154 Square Feet
- Dimensions: 11x14
Great room
- Level: First
- Area: 374 Square Feet
- Dimensions: 17x22
Kitchen
- Level: First
- Area: 150 Square Feet
- Dimensions: 15x10
Heating
- Central, Electric
Cooling
- Central Air
Appliances
- Included: Dishwasher, Dryer, Microwave, Range, Refrigerator, Washer
- Laundry: Laundry Room
Features
- Eating Space In Kitchen, Kitchen/Family Room Combo, Living Room/Dining Room Combo, Open Floorplan
- Flooring: Carpet, Tile
- Has fireplace: No
Interior area
- Total structure area: 2,510
- Total interior livable area: 1,568 sqft
Property
Parking
- Total spaces: 3
- Parking features: Garage - Attached, Carport
- Attached garage spaces: 2
- Carport spaces: 1
- Covered spaces: 3
Features
- Levels: One
- Stories: 1
- Patio & porch: Front Porch, Patio, Porch, Rear Porch, Screened
- Exterior features: Lighting, Other, Private Mailbox, Storage
Lot
- Size: 0.42 Acres
- Dimensions: 100 x 185
- Features: Corner Lot
Details
- Additional structures: Other, Storage
- Parcel number: 803434410120
- Zoning: 0
- Special conditions: None
Construction
Type & style
- Home type: SingleFamily
- Property subtype: Single Family Residence
Materials
- Block
- Foundation: Slab
- Roof: Shingle
Condition
- New construction: No
- Year built: 1959
Utilities & green energy
- Sewer: Septic Tank
- Water: Well
- Utilities for property: Cable Available
Community & neighborhood
Location
- Region: Debary
- Subdivision: PLANTATION ESTATES UNIT 24
HOA & financial
HOA
- Has HOA: No
Other fees
- Pet fee: $0 monthly
Other financial information
- Total actual rent: 0
Other
Other facts
- Listing terms: Cash,Conventional,FHA,VA Loan
- Ownership: Fee Simple
- Road surface type: Paved
Price history
| Date | Event | Price |
|---|---|---|
| 9/16/2025 | Sold | $300,000$191/sqft |
Source: | ||
| 8/18/2025 | Pending sale | $300,000$191/sqft |
Source: | ||
| 8/5/2025 | Price change | $300,000-3.2%$191/sqft |
Source: | ||
| 7/10/2025 | Price change | $310,000-3.1%$198/sqft |
Source: | ||
| 6/10/2025 | Price change | $320,000-1.5%$204/sqft |
Source: | ||
Public tax history
| Year | Property taxes | Tax assessment |
|---|---|---|
| 2024 | $4,051 +123.5% | $234,143 +75.5% |
| 2023 | $1,812 +3% | $133,404 +3% |
| 2022 | $1,759 | $129,518 -14.9% |
Find assessor info on the county website
Neighborhood: 32713
Nearby schools
GreatSchools rating
- 6/10Enterprise Elementary SchoolGrades: PK-5Distance: 1.5 mi
- 4/10River Springs Middle SchoolGrades: 6-8Distance: 4.5 mi
- 5/10University High SchoolGrades: 9-12Distance: 3.8 mi
Schools provided by the listing agent
- Elementary: Enterprise Elem
- Middle: River Springs Middle School
- High: University High School-VOL
Source: Stellar MLS. This data may not be complete. We recommend contacting the local school district to confirm school assignments for this home.

Get pre-qualified for a loan
At Zillow Home Loans, we can pre-qualify you in as little as 5 minutes with no impact to your credit score.An equal housing lender. NMLS #10287.
Sell for more on Zillow
Get a free Zillow Showcase℠ listing and you could sell for .
$298,100
2% more+ $5,962
With Zillow Showcase(estimated)
$304,062
