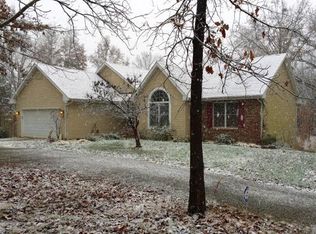Immaculate 4 bedrooms 3 baths home on private 2.5 acres, lots of windows and natural light with walkout. Inground pool just outside kitchen with a deck over looking the pool and country views. Spacious bedrooms w/6 panel wood doors through out the home. Just min from Columbia, over $30,000 in upgradesin kitchen and floors. must see to appreciate.Large family room on lower level.
This property is off market, which means it's not currently listed for sale or rent on Zillow. This may be different from what's available on other websites or public sources.
