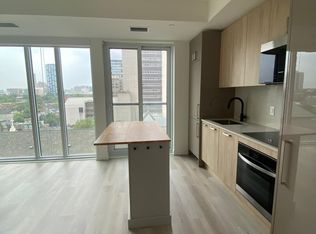Welcome to Artistry Condos by Tribute Where Sophistication Meets Urban Living This stunning north-facing one-bedroom suite offers a perfect blend of luxury and convenience in the heart of Toronto. Located in a quiet pocket surrounded by charming residential streets and historic churches, this unit features floor-to-ceiling windows that flood the space with natural light and offer captivating views of the city. Designed with both style and functionality in mind, the suite features 9' ceilings, a sleek open-concept layout. The modern kitchen comes fully equipped with built-in stainless steel appliances, elegant countertops, and contemporary cabinetry, SMART DOOR LOCK SYSTEM - ideal for everyday living or entertaining. The designer bathroom, upscale finishes, and smart layout make this suite an ideal choice for young professionals or students. Exceptional building Amenities included: Rooftop terrace with BBQ and Lounge, Stylish party rooms, Fully equipped fitness centre and yoga studio. Located just steps from top attractions such as TIFF Bell Lightbox, AGO, OCAD, U of T, major hospitals, and a wide array of dining, shopping, and entertainment options, this suite offers unbeatable access to downtown Toronto. With a Walk Score of 100, Transit Score of 100, and Bike Score of 98, everything you need is at your doorstep.
Apartment for rent
C$2,200/mo
280 Dundas St W #914, Toronto, ON M5A 3W1
1beds
Price may not include required fees and charges.
Apartment
Available now
No pets
Central air
Ensuite laundry
-- Parking
Natural gas, forced air
What's special
Floor-to-ceiling windowsSleek open-concept layoutModern kitchenBuilt-in stainless steel appliancesElegant countertopsContemporary cabinetrySmart door lock system
- 5 days
- on Zillow |
- -- |
- -- |
Travel times
Looking to buy when your lease ends?
Consider a first-time homebuyer savings account designed to grow your down payment with up to a 6% match & 4.15% APY.
Facts & features
Interior
Bedrooms & bathrooms
- Bedrooms: 1
- Bathrooms: 1
- Full bathrooms: 1
Heating
- Natural Gas, Forced Air
Cooling
- Central Air
Appliances
- Laundry: Ensuite
Features
- View
Property
Parking
- Details: Contact manager
Features
- Exterior features: Arts Centre, Balcony, Building Insurance included in rent, Common Elements included in rent, Concierge, Day Care, Ensuite, Exercise Room, Guest Suites, Heating system: Forced Air, Heating: Gas, Hospital, Juliette Balcony, Lot Features: Arts Centre, Hospital, Place Of Worship, Public Transit, School, Party Room/Meeting Room, Pets - No, Place Of Worship, Public Transit, Rooftop Deck/Garden, School, TSCC, Underground
- Has view: Yes
- View description: City View
Construction
Type & style
- Home type: Apartment
- Property subtype: Apartment
Building
Management
- Pets allowed: No
Community & HOA
Location
- Region: Toronto
Financial & listing details
- Lease term: Contact For Details
Price history
Price history is unavailable.
Neighborhood: Moss Park
There are 23 available units in this apartment building
![[object Object]](https://photos.zillowstatic.com/fp/2bf4d4467b74c076dd9618d66f10a6f2-p_i.jpg)
