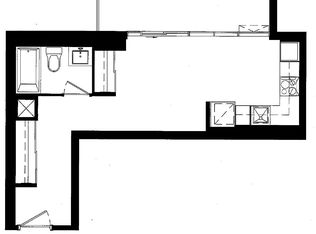Step into contemporary living in the heart of downtown Toronto with this brand-new, stylish studio, 1-bathroom suite located in the highly anticipated Artistry Condos. This thoughtfully designed unit features: Open-concept layout with ~9' smooth ceilings Modern kitchen with quartz countertops & built in appliances Designer bathroom with high-end finishes Wide-plank laminate flooring throughout Smart home features including app-connected controls Private balcony with downtown views Efficient HVAC system for year-round comfort Enjoy premium amenities like 24/7 concierge, fitness center, and co-working spaces. Just steps to OCAD, U of T, Queen West, Chinatown, hospitals, art galleries, shopping, dining, and TTC access.
Apartment for rent
C$2,200/mo
280 Dundas St W #513, Toronto, ON M5A 3W1
0beds
Price may not include required fees and charges.
Apartment
Available now
-- Pets
Air conditioner, central air
In unit laundry
-- Parking
Natural gas, forced air
What's special
Wide-plank laminate flooringSmart home featuresEfficient hvac system
- 12 hours
- on Zillow |
- -- |
- -- |
Travel times
Facts & features
Interior
Bedrooms & bathrooms
- Bedrooms: 0
- Bathrooms: 1
- Full bathrooms: 1
Heating
- Natural Gas, Forced Air
Cooling
- Air Conditioner, Central Air
Appliances
- Included: Dryer, Oven, Washer
- Laundry: In Unit, In-Suite Laundry
Features
- Elevator, Separate Hydro Meter, View
Property
Parking
- Details: Contact manager
Features
- Exterior features: 0, Balcony, Bicycle storage, Bike Storage, Building Insurance included in rent, Carbon Monoxide Detector(s), Common Elements included in rent, Concierge, Concierge/Security, Elevator, Exterior Maintenance included in rent, Grounds Maintenance included in rent, Gym, Heating system: Forced Air, Heating: Gas, Hospital, In-Suite Laundry, Lot Features: Hospital, Public Transit, School, School Bus Route, Open Balcony, Party Room/Meeting Room, Public Transit, School, School Bus Route, Security System, Separate Hydro Meter, Smoke Detector(s)
- Has view: Yes
- View description: City View
Construction
Type & style
- Home type: Apartment
- Property subtype: Apartment
Community & HOA
Community
- Features: Fitness Center
HOA
- Amenities included: Fitness Center
Location
- Region: Toronto
Financial & listing details
- Lease term: Contact For Details
Price history
Price history is unavailable.
Neighborhood: Moss Park
There are 10 available units in this apartment building
![[object Object]](https://photos.zillowstatic.com/fp/b55afbefaba3b879cffad22515316e8c-p_i.jpg)
