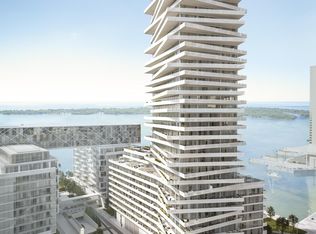Welcome To Brand New Luxury Artistry Condos Located In The Heart Of Downtown Toronto! Experience Modern Urban Living In This Cozy, Never-Lived-In Unit Features Stunning Unobstructed Views Of CN Tower For All Windows! 9' Ceilings And Vinyl Flooring Throughout. Design-Forward 1 Bedroom + Den, 2 Full Baths Practical Layout With 567 Sq. Ft. of Interior Living Space Plus Juliette Balcony. Primary Bedroom With Stylist 3 Piece En-suite And Large Closet. Den Is A Separate Area Can Be Used As Second Bedroom Or Office. Main Bath With Tub And A Closet Are Just Outside Of The Den. South-Facing With Abundant Of Natural Sunlight Come In Through Floor-To-Ceiling Windows. Tastefully Designed Kitchen Offers Built-In Appliances, Quartz Counter And Backsplash. Amenities Include An Outdoor Rooftop Terrace, Art Studio, Co-Working Space, Gym With Yoga Studio, Party Room, Dining Lounge And 24/7 Concierge. Located Just Steps From St. Patrick Subway Station, OCAD University, Major Hospitals, Restaurants, Dundas Street Car Stop And More. Short Transit Rides To UofT, TMU, Eaton Centre. This Move-In-Ready Home Combines Comfort, Convenience, Safety And Breathtaking Views Is Perfect For Professionals, Students, Or Anyone Seeking Vibrant Downtown Living.
Apartment for rent
C$2,650/mo
280 Dundas St W #1808, Toronto, ON M5A 3W1
2beds
Price may not include required fees and charges.
Apartment
Available now
-- Pets
Central air
Ensuite laundry
-- Parking
Natural gas, forced air
What's special
Vinyl flooringPractical layoutInterior living spaceJuliette balconyLarge closetFloor-to-ceiling windowsTastefully designed kitchen
- 2 days
- on Zillow |
- -- |
- -- |
Travel times
Add up to $600/yr to your down payment
Consider a first-time homebuyer savings account designed to grow your down payment with up to a 6% match & 4.15% APY.
Facts & features
Interior
Bedrooms & bathrooms
- Bedrooms: 2
- Bathrooms: 2
- Full bathrooms: 2
Heating
- Natural Gas, Forced Air
Cooling
- Central Air
Appliances
- Laundry: Ensuite
Property
Parking
- Details: Contact manager
Features
- Exterior features: Arts Centre, Balcony, Building Insurance included in rent, Bus Ctr (WiFi Bldg), Concierge, Ensuite, Guest Suites, Gym, Heating system: Forced Air, Heating: Gas, Hospital, Juliette Balcony, Library, Lot Features: Arts Centre, Hospital, Library, Park, Public Transit, Rec./Commun.Centre, Park, Party Room/Meeting Room, Public Transit, Rec./Commun.Centre, Rooftop Deck/Garden, TSCC, View Type: Clear, View Type: Panoramic, View Type: Skyline
Construction
Type & style
- Home type: Apartment
- Property subtype: Apartment
Community & HOA
Community
- Features: Fitness Center
HOA
- Amenities included: Fitness Center
Location
- Region: Toronto
Financial & listing details
- Lease term: Contact For Details
Price history
Price history is unavailable.
Neighborhood: Moss Park
There are 22 available units in this apartment building
![[object Object]](https://photos.zillowstatic.com/fp/0ff18bd6437c75d1da6192f0d775378c-p_i.jpg)
