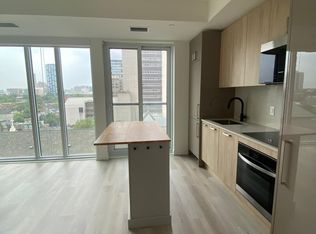Welcome To Brand New Landmark In The Heart Of Downtown Toronto! Cleared View 1 Bedroom Unit Offers A Functional Open-Concept Layout With Floor-To-Ceiling Windows That Fill The Space With Natural Light All Day Long. Enjoy A Modern Kitchen With Built-In Appliances, Quartz Countertops, And Sleek Finishes Throughout. High tech keyless Community with absolute convenience. Ideally Located Just Steps To OCAD University, University Of Toronto, And Toronto Metropolitan University (TMU) Making It A Perfect Home For Students, Young Professionals, Or Healthcare Workers. Short Walk To St. Patrick Subway Station, Streetcars, And Multiple Major Hospitals Including SickKids, Mt. Sinai, Princess Margaret, And Toronto General. Surrounded By Trendy Cafes, Restaurants, Shopping, Cultural Hotspots, And All Downtown Conveniences. Residents Enjoy Premium Building Amenities Including A Fully Equipped Gym, Co-Working Lounge, Concierge Service, Party Room, And More. A Rare Opportunity To Live In A Brand New, Sun-Filled Unit In One Of Toronto's Most Vibrant Neighborhoods. Don't Miss It! New custom roller blinds Included
Students And Working Permit Are Welcomed**
Apartment for rent
C$2,200/mo
280 Dundas St W #13, Toronto, ON M5A 3W1
1beds
Price may not include required fees and charges.
Apartment
Available now
-- Pets
Air conditioner, central air
Ensuite laundry
-- Parking
Natural gas, forced air
What's special
Floor-to-ceiling windowsModern kitchenBuilt-in appliancesQuartz countertopsSleek finishes
- 2 days
- on Zillow |
- -- |
- -- |
Travel times
Get serious about saving for a home
Consider a first-time homebuyer savings account designed to grow your down payment with up to a 6% match & 4.15% APY.
Facts & features
Interior
Bedrooms & bathrooms
- Bedrooms: 1
- Bathrooms: 1
- Full bathrooms: 1
Heating
- Natural Gas, Forced Air
Cooling
- Air Conditioner, Central Air
Appliances
- Laundry: Ensuite
Features
- Elevator
Video & virtual tour
Property
Parking
- Details: Contact manager
Features
- Exterior features: Arts Centre, Balcony, Building Insurance included in rent, Building Maintenance included in rent, Carbon Monoxide Detector(s), Common Elements included in rent, Concierge, Concierge/Security, Elevator, Ensuite, Guest Suites, Gym, Heating system: Forced Air, Heating: Gas, Hospital, Library, Lot Features: Arts Centre, Hospital, Library, Park, Public Transit, Rec./Commun.Centre, Media Room, Open Balcony, Park, Public Transit, Rec./Commun.Centre, Roof Type: Unknown, Rooftop Deck/Garden, Security Guard, Smoke Detector(s), TSCC, Underground, View Type: Clear
Construction
Type & style
- Home type: Apartment
- Property subtype: Apartment
Community & HOA
Community
- Features: Fitness Center
HOA
- Amenities included: Fitness Center
Location
- Region: Toronto
Financial & listing details
- Lease term: Contact For Details
Price history
Price history is unavailable.
Neighborhood: Moss Park
There are 23 available units in this apartment building
![[object Object]](https://photos.zillowstatic.com/fp/2bf4d4467b74c076dd9618d66f10a6f2-p_i.jpg)
