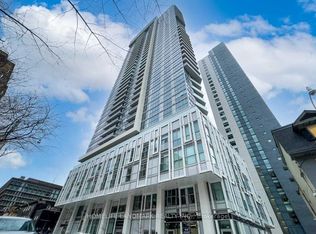Welcome to this brand-new, never-lived-in unit offering a flexible layout that can be easily configured as a 1-bedroom plus den perfect for students, couples, and young professionals. Nestled on a quiet, tree-lined residential street, this thoughtfully designed suite features floor-to-ceiling windows that fill the space with natural light.Boasting 9-foot ceilings, the modern kitchen is equipped with built-in stainless steel appliances, sleek countertops, and contemporary cabinetry. A smart door lock system adds convenience and security for everyday living. The elegant designer bathroom, upscale finishes, and efficient floor plan make this home ideal for both comfortable living and entertaining.Residents will enjoy premium amenities including a rooftop terrace with BBQ and lounge area, chic party rooms, a fully equipped fitness centre, and a yoga studio.Situated just steps from the citys top attractions TIFF Bell Lightbox, AGO, OCAD, U of T, major hospitals, and an endless selection of dining, shopping, and entertainment this location offers unbeatable access to downtown Toronto. With a perfect Walk Score of 100, Transit Score of 100, and Bike Score of 98, everything you need is right at your doorstep.
Apartment for rent
C$2,400/mo
280 Dundas St W #1202, Toronto, ON M5A 3W1
2beds
Price may not include required fees and charges.
Apartment
Available now
No pets
Central air
Ensuite laundry
-- Parking
Natural gas, forced air
What's special
Flexible layoutQuiet tree-lined residential streetFloor-to-ceiling windowsNatural lightModern kitchenBuilt-in stainless steel appliancesSleek countertops
- 1 day
- on Zillow |
- -- |
- -- |
Travel times
Looking to buy when your lease ends?
Consider a first-time homebuyer savings account designed to grow your down payment with up to a 6% match & 4.15% APY.
Facts & features
Interior
Bedrooms & bathrooms
- Bedrooms: 2
- Bathrooms: 1
- Full bathrooms: 1
Heating
- Natural Gas, Forced Air
Cooling
- Central Air
Appliances
- Laundry: Ensuite
Features
- View
Property
Parking
- Details: Contact manager
Features
- Exterior features: Arts Centre, Balcony, Building Insurance included in rent, Common Elements included in rent, Concierge, Ensuite, Exercise Room, Exterior Maintenance included in rent, Guest Suites, Heating system: Forced Air, Heating: Gas, Hospital, Juliette Balcony, Lot Features: Arts Centre, Hospital, Place Of Worship, Public Transit, School, Party Room/Meeting Room, Pets - No, Place Of Worship, Public Transit, School, TBA, Underground
- Has view: Yes
- View description: City View
Construction
Type & style
- Home type: Apartment
- Property subtype: Apartment
Building
Management
- Pets allowed: No
Community & HOA
Location
- Region: Toronto
Financial & listing details
- Lease term: Contact For Details
Price history
Price history is unavailable.
Neighborhood: Moss Park
There are 23 available units in this apartment building
![[object Object]](https://photos.zillowstatic.com/fp/2bf4d4467b74c076dd9618d66f10a6f2-p_i.jpg)
