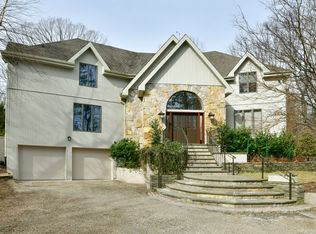Sold for $3,000,000
$3,000,000
280 Douglas Rd, Chappaqua, NY 10514
5beds
5baths
5,247sqft
SingleFamily
Built in 1982
5.8 Acres Lot
$3,256,700 Zestimate®
$572/sqft
$16,917 Estimated rent
Home value
$3,256,700
$2.90M - $3.65M
$16,917/mo
Zestimate® history
Loading...
Owner options
Explore your selling options
What's special
280 Douglas Rd, Chappaqua, NY 10514 is a single family home that contains 5,247 sq ft and was built in 1982. It contains 5 bedrooms and 5 bathrooms. This home last sold for $3,000,000 in September 2024.
The Zestimate for this house is $3,256,700. The Rent Zestimate for this home is $16,917/mo.
Facts & features
Interior
Bedrooms & bathrooms
- Bedrooms: 5
- Bathrooms: 5
Heating
- Other, Other
Cooling
- Central
Features
- Basement: Finished
- Has fireplace: Yes
Interior area
- Total interior livable area: 5,247 sqft
Property
Parking
- Total spaces: 3
- Parking features: Garage - Attached, Garage - Detached
Features
- Exterior features: Wood
Lot
- Size: 5.80 Acres
Details
- Parcel number: 553600100622
Construction
Type & style
- Home type: SingleFamily
- Architectural style: Colonial
Materials
- Wood
Condition
- Year built: 1982
Community & neighborhood
Location
- Region: Chappaqua
Price history
| Date | Event | Price |
|---|---|---|
| 9/4/2024 | Sold | $3,000,000-4.8%$572/sqft |
Source: Public Record Report a problem | ||
| 5/23/2024 | Pending sale | $3,150,000$600/sqft |
Source: | ||
| 4/15/2024 | Price change | $3,150,000-10%$600/sqft |
Source: | ||
| 2/12/2024 | Listed for sale | $3,500,000$667/sqft |
Source: | ||
Public tax history
| Year | Property taxes | Tax assessment |
|---|---|---|
| 2024 | -- | $378,700 +3.9% |
| 2023 | -- | $364,600 |
| 2022 | -- | $364,600 |
Find assessor info on the county website
Neighborhood: 10514
Nearby schools
GreatSchools rating
- 8/10Robert E Bell SchoolGrades: 5-8Distance: 0.8 mi
- 10/10Horace Greeley High SchoolGrades: 9-12Distance: 1.8 mi
Get a cash offer in 3 minutes
Find out how much your home could sell for in as little as 3 minutes with a no-obligation cash offer.
Estimated market value$3,256,700
Get a cash offer in 3 minutes
Find out how much your home could sell for in as little as 3 minutes with a no-obligation cash offer.
Estimated market value
$3,256,700
