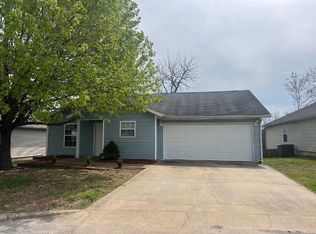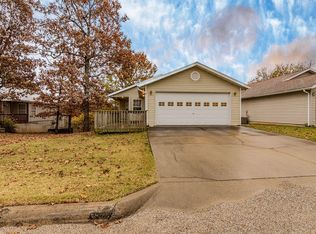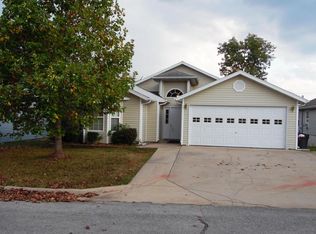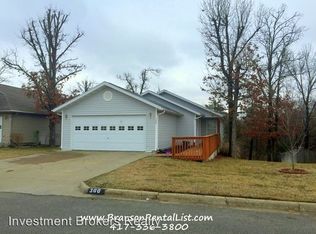Closed
Price Unknown
280 Deer Run Road, Branson, MO 65616
4beds
2,242sqft
Single Family Residence
Built in 2004
7,405.2 Square Feet Lot
$262,300 Zestimate®
$--/sqft
$2,517 Estimated rent
Home value
$262,300
$233,000 - $294,000
$2,517/mo
Zestimate® history
Loading...
Owner options
Explore your selling options
What's special
Luxurious Living in Branson's Highlands Subdivision Welcome to this brand-new listing in the prestigious Highlands subdivision of Branson, Missouri, where lawn care is seamlessly taken care of for you. This renovated 4-bedroom, 3-bath home effortlessly blends modern sophistication with timeless charm, making it the ideal sanctuary for a dynamic lifestyle. Step into an expansive open floor plan with vaulted ceilings that bathe the living spaces in natural light. The master suite has been meticulously updated, featuring a completely renovated bathroom that exudes luxury. The newly finished basement offers a stylish bedroom and half bath, perfect for guests or additional family members. The main living room invites you to relax by the newly installed propane fireplace, complete with an elegant mantle. This fireplace not only adds a touch of class but also efficiently heats the entire main level, keeping you cozy even on the coldest nights. This home is brimming with recent upgrades, including a propane fireplace and 100-gallon propane tank (leased) added in 2021, a state-of-the-art HVAC unit installed in 2022, and a brand-new water heater and water softener introduced in 2023. Culinary enthusiasts will appreciate the new microwave installed in 2023, and practical updates such as the new garbage disposal added in 2024. The master bath shines with a new shower and updated hardware, ensuring a luxurious start to your day. Conveniently located just minutes from downtown Branson, this residence offers both serenity and accessibility. Don't miss the opportunity to make this stunning, move-in-ready home yours. Schedule a showing today and experience the epitome of refined living in the Highlands.
Zillow last checked: 8 hours ago
Listing updated: November 16, 2024 at 04:40pm
Listed by:
Luke Menard 417-655-8062,
Menard Realty Group, LLC
Bought with:
Christopher Reasons, 2018015568
Century 21 Integrity Group Hollister
Source: SOMOMLS,MLS#: 60272478
Facts & features
Interior
Bedrooms & bathrooms
- Bedrooms: 4
- Bathrooms: 3
- Full bathrooms: 2
- 1/2 bathrooms: 1
Primary bedroom
- Area: 240
- Dimensions: 15 x 16
Bedroom 2
- Area: 100
- Dimensions: 10 x 10
Bedroom 3
- Area: 132
- Dimensions: 13.2 x 10
Bedroom 4
- Area: 217.5
- Dimensions: 15 x 14.5
Primary bathroom
- Area: 41
- Dimensions: 8.2 x 5
Dining room
- Area: 160
- Dimensions: 16 x 10
Family room
- Area: 429
- Dimensions: 39 x 11
Kitchen
- Area: 124
- Dimensions: 12.4 x 10
Living room
- Area: 368.2
- Dimensions: 26.3 x 14
Workshop
- Area: 280
- Dimensions: 20 x 14
Heating
- Central, Fireplace(s), Electric, Propane
Cooling
- Central Air
Appliances
- Included: Electric Cooktop, Built-In Electric Oven, Microwave, Disposal, Dishwasher
- Laundry: In Garage
Features
- Walk-in Shower, Vaulted Ceiling(s)
- Windows: Double Pane Windows
- Basement: Walk-Out Access,Partially Finished,Storage Space,Full
- Has fireplace: Yes
- Fireplace features: Living Room, Propane
Interior area
- Total structure area: 2,542
- Total interior livable area: 2,242 sqft
- Finished area above ground: 1,632
- Finished area below ground: 610
Property
Parking
- Total spaces: 2
- Parking features: Garage Door Opener, Garage Faces Front
- Attached garage spaces: 2
Features
- Levels: Two
- Stories: 2
- Patio & porch: Deck
Lot
- Size: 7,405 sqft
- Dimensions: 55.8 x 135
Details
- Parcel number: 087.026004013039.000
Construction
Type & style
- Home type: SingleFamily
- Property subtype: Single Family Residence
Condition
- Year built: 2004
Utilities & green energy
- Sewer: Community Sewer
- Water: Public
Community & neighborhood
Location
- Region: Branson
- Subdivision: Highlands of Branson
HOA & financial
HOA
- HOA fee: $144 quarterly
- Services included: Common Area Maintenance, Basketball Court, Pool, Maintenance Grounds
Other
Other facts
- Listing terms: Cash,VA Loan,USDA/RD,FHA,Conventional
Price history
| Date | Event | Price |
|---|---|---|
| 11/15/2024 | Sold | -- |
Source: | ||
| 10/28/2024 | Pending sale | $289,000$129/sqft |
Source: | ||
| 10/3/2024 | Price change | $289,000-2%$129/sqft |
Source: | ||
| 9/24/2024 | Price change | $294,900-1.7%$132/sqft |
Source: | ||
| 7/15/2024 | Price change | $299,900-2.9%$134/sqft |
Source: | ||
Public tax history
| Year | Property taxes | Tax assessment |
|---|---|---|
| 2025 | -- | $22,660 -8.6% |
| 2024 | $1,286 -0.1% | $24,780 |
| 2023 | $1,286 +3% | $24,780 |
Find assessor info on the county website
Neighborhood: 65616
Nearby schools
GreatSchools rating
- 5/10Cedar Ridge Intermediate SchoolGrades: 4-6Distance: 4 mi
- 3/10Branson Jr. High SchoolGrades: 7-8Distance: 2.6 mi
- 7/10Branson High SchoolGrades: 9-12Distance: 4.4 mi
Schools provided by the listing agent
- Elementary: Branson Cedar Ridge
- Middle: Branson
- High: Branson
Source: SOMOMLS. This data may not be complete. We recommend contacting the local school district to confirm school assignments for this home.



