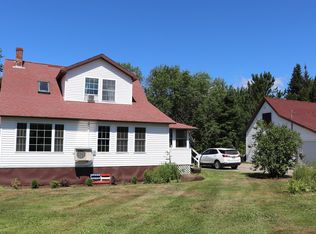Closed
$250,000
280 Davis Road, Eddington, ME 04428
3beds
1,584sqft
Single Family Residence
Built in 2003
1.03 Acres Lot
$315,800 Zestimate®
$158/sqft
$2,368 Estimated rent
Home value
$315,800
$287,000 - $344,000
$2,368/mo
Zestimate® history
Loading...
Owner options
Explore your selling options
What's special
**** PRICE REDUCED ***HUD HOME *** Handicap accessible home incorporates universal design with wider doorways & hallways, counter heights, wheel in shower, pocket doors, garage elevator, ramp, deck & open floor plan. This Ranch style home with one floor living offers radiant heat, heated basement, heat pump, generator, pellet stove, 200 amp electric entrance w/underground electric to the home. 1,584 SF home with 6 rooms, 3 bedrooms and 2 full baths. This unique home is located on dead-end road with low taxes and choice of High Schools.
Zillow last checked: 8 hours ago
Listing updated: January 08, 2025 at 07:07pm
Listed by:
Adams Real Estate dennis@adams-re.com
Bought with:
Better Homes & Gardens Real Estate/The Masiello Group
Source: Maine Listings,MLS#: 1546679
Facts & features
Interior
Bedrooms & bathrooms
- Bedrooms: 3
- Bathrooms: 2
- Full bathrooms: 2
Bedroom 1
- Level: First
Bedroom 2
- Level: First
Bedroom 3
- Level: First
Kitchen
- Level: First
Living room
- Level: First
Mud room
- Level: First
Heating
- Heat Pump, Zoned, Stove, Radiant
Cooling
- Heat Pump
Appliances
- Included: Cooktop, Dishwasher, Dryer, Gas Range, Refrigerator, Washer
Features
- 1st Floor Primary Bedroom w/Bath, Bathtub, Elevator, One-Floor Living, Storage, Walk-In Closet(s)
- Flooring: Carpet, Vinyl
- Doors: Storm Door(s)
- Windows: Low Emissivity Windows
- Basement: Bulkhead,Interior Entry,Unfinished
- Has fireplace: No
Interior area
- Total structure area: 1,584
- Total interior livable area: 1,584 sqft
- Finished area above ground: 1,584
- Finished area below ground: 0
Property
Parking
- Total spaces: 2
- Parking features: Paved, 5 - 10 Spaces, On Site, Garage Door Opener
- Attached garage spaces: 2
Accessibility
- Accessibility features: Elevator/Chair Lift, Other Bath Modifications, Roll-in Shower
Features
- Patio & porch: Deck
Lot
- Size: 1.03 Acres
- Features: Neighborhood, Rural, Level, Landscaped
Details
- Parcel number: EDDIM010L019001
- Zoning: RES
- Other equipment: Generator
Construction
Type & style
- Home type: SingleFamily
- Architectural style: Ranch
- Property subtype: Single Family Residence
Materials
- Other, Wood Frame, Vinyl Siding
- Roof: Shingle
Condition
- Year built: 2003
Utilities & green energy
- Electric: Circuit Breakers
- Sewer: Private Sewer
- Water: Private
Green energy
- Energy efficient items: Thermostat
Community & neighborhood
Location
- Region: Eddington
Price history
| Date | Event | Price |
|---|---|---|
| 4/19/2023 | Sold | $250,000-13.5%$158/sqft |
Source: | ||
| 3/9/2023 | Pending sale | $289,000$182/sqft |
Source: | ||
| 3/7/2023 | Listed for sale | $289,000$182/sqft |
Source: | ||
| 3/2/2023 | Pending sale | $289,000$182/sqft |
Source: | ||
| 12/21/2022 | Price change | $289,000-9.5%$182/sqft |
Source: | ||
Public tax history
| Year | Property taxes | Tax assessment |
|---|---|---|
| 2024 | $3,493 +13.8% | $176,867 |
| 2023 | $3,069 +6.1% | $176,867 |
| 2022 | $2,892 +1.9% | $176,867 +8.2% |
Find assessor info on the county website
Neighborhood: 04428
Nearby schools
GreatSchools rating
- NAEddington SchoolGrades: PK-1Distance: 0.7 mi
- 7/10Holbrook SchoolGrades: 5-8Distance: 6.2 mi
- 9/10Holden SchoolGrades: 2-4Distance: 5.3 mi

Get pre-qualified for a loan
At Zillow Home Loans, we can pre-qualify you in as little as 5 minutes with no impact to your credit score.An equal housing lender. NMLS #10287.
