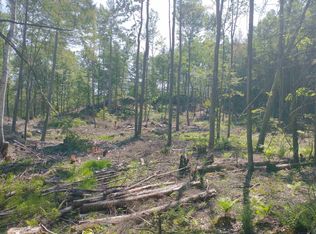Closed
Listed by:
Heidi Bernier,
Berkley & Veller Greenwood Country Off:802-254-6400
Bought with: Four Seasons Sotheby's Int'l Realty
$505,000
280 Davidson Hill Road, Westminster, VT 05158
4beds
3,770sqft
Single Family Residence
Built in 1975
57 Acres Lot
$645,500 Zestimate®
$134/sqft
$4,046 Estimated rent
Home value
$645,500
$568,000 - $729,000
$4,046/mo
Zestimate® history
Loading...
Owner options
Explore your selling options
What's special
Encompassing 57 acres of woodlands and offering easterly views from the expansive deck, complete with a saltwater hot tub, this 4-bedroom house, with a versatile floor plan, offers many options. The first floor consists of an open concept living area and galley kitchen, stone fireplace, bedroom and full bath, along with a wing, which includes a kitchenette, open concept living/dining, bedroom and bath, perfect for guests, or in-laws. The second floor offers two more bedrooms and 1/2bath. The spacious walkout basement is complete with a full bath/laundry, storage area, workout room and large family room, ideal for media, pool table or work area. The house benefits from a full house AC, along with a variety of heating options, including electric, wood and pellet stove. A boat-house and 1-car garage and tool shed provide room for your outdoor equipment. The property is in the VT Land Use program. Easy access to I-91, Bellows Falls, Walpole and Keene, NH. Sale subject to license to sell.
Zillow last checked: 8 hours ago
Listing updated: December 04, 2023 at 07:44am
Listed by:
Heidi Bernier,
Berkley & Veller Greenwood Country Off:802-254-6400
Bought with:
Andie Fusco
Four Seasons Sotheby's Int'l Realty
Source: PrimeMLS,MLS#: 4973130
Facts & features
Interior
Bedrooms & bathrooms
- Bedrooms: 4
- Bathrooms: 4
- Full bathrooms: 3
- 1/2 bathrooms: 1
Heating
- Pellet Stove, Wood, Electric, Ceiling, Wood Stove, Wall Units
Cooling
- Central Air
Appliances
- Included: Dishwasher, Dryer, Microwave, Electric Range, Refrigerator, Washer, Electric Water Heater, Owned Water Heater
- Laundry: In Basement
Features
- Dining Area, In-Law Suite, Kitchen/Dining, Kitchen/Family, Living/Dining, Natural Woodwork, Indoor Storage, Walk-In Closet(s)
- Flooring: Carpet, Manufactured, Other
- Windows: Blinds, Screens
- Basement: Climate Controlled,Concrete,Finished,Full,Insulated,Interior Stairs,Storage Space,Walkout,Walk-Out Access
- Fireplace features: Wood Stove Hook-up, Wood Stove Insert
Interior area
- Total structure area: 3,770
- Total interior livable area: 3,770 sqft
- Finished area above ground: 2,158
- Finished area below ground: 1,612
Property
Parking
- Total spaces: 6
- Parking features: Gravel, Paved, Auto Open, RV Garage, Driveway, Garage, On Site, Parking Spaces 6+, Detached
- Garage spaces: 2
- Has uncovered spaces: Yes
Features
- Levels: One and One Half,Walkout Lower Level
- Stories: 1
- Exterior features: Building, Deck, Natural Shade, Other - See Remarks, Shed, Storage
- Has spa: Yes
- Spa features: Heated
- Has view: Yes
- Frontage length: Road frontage: 685
Lot
- Size: 57 Acres
- Features: Country Setting, Hilly, Level, Rolling Slope, Sloped, Views, Wooded, Rural
Details
- Additional structures: Boat House, Outbuilding
- Parcel number: 72623111108
- Zoning description: RR
Construction
Type & style
- Home type: SingleFamily
- Architectural style: Cape,Contemporary
- Property subtype: Single Family Residence
Materials
- Wood Frame, Cedar Exterior, Vertical Siding, Wood Exterior, Wood Siding
- Foundation: Block, Concrete, Poured Concrete
- Roof: Architectural Shingle,Asphalt Shingle
Condition
- New construction: No
- Year built: 1975
Utilities & green energy
- Electric: 200+ Amp Service, Circuit Breakers
- Sewer: On-Site Septic Exists, Unknown
- Utilities for property: Telephone at Site
Community & neighborhood
Security
- Security features: Carbon Monoxide Detector(s), Smoke Detector(s)
Location
- Region: Westminster
Other
Other facts
- Road surface type: Dirt
Price history
| Date | Event | Price |
|---|---|---|
| 12/1/2023 | Sold | $505,000+12.5%$134/sqft |
Source: | ||
| 10/6/2023 | Listed for sale | $449,000$119/sqft |
Source: | ||
Public tax history
| Year | Property taxes | Tax assessment |
|---|---|---|
| 2024 | -- | $371,000 -12.1% |
| 2023 | -- | $422,100 -7.2% |
| 2022 | -- | $455,000 |
Find assessor info on the county website
Neighborhood: 05158
Nearby schools
GreatSchools rating
- 2/10Bellows Falls Middle SchoolGrades: 5-8Distance: 1.9 mi
- 5/10Bellows Falls Uhsd #27Grades: 9-12Distance: 2 mi
- 6/10Rockingham Central Elementary SchoolGrades: PK-4Distance: 1.6 mi
Schools provided by the listing agent
- Elementary: Westminster Center Elementary
- Middle: Bellows Falls Middle School
- High: Bellows Falls UHSD #27
- District: Windham Northeast
Source: PrimeMLS. This data may not be complete. We recommend contacting the local school district to confirm school assignments for this home.
Get pre-qualified for a loan
At Zillow Home Loans, we can pre-qualify you in as little as 5 minutes with no impact to your credit score.An equal housing lender. NMLS #10287.
