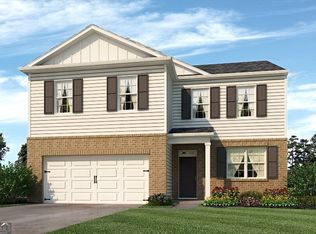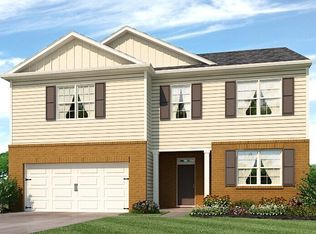Closed
$370,990
280 Creekview Way, Dallas, GA 30132
4beds
2,890sqft
Single Family Residence
Built in 2024
-- sqft lot
$375,000 Zestimate®
$128/sqft
$2,541 Estimated rent
Home value
$375,000
$338,000 - $420,000
$2,541/mo
Zestimate® history
Loading...
Owner options
Explore your selling options
What's special
Welcome to Aurora Creek, in North Paulding school district. Galen plan on the unfinished basement and oversized homesite. Flex room welcomes you as you enter the home. Open floorplan home, great for entertaining and family gatherings. Kitchen has large granite island, white cabinets, stainless steel appliances and walk in pantry. Upstairs are 3 spacious secondary bedrooms and full bathroom with double vanities. Oversized primary suite with giant walk-in closet and large bath featuring separate tub and shower, double vanities and linen closet. Convenient location, amenities, quiet neighborhood, with easy access to Hwy 120, 278 and Dallas- Acworth Hwy. Enjoy Smart Home. Ask about seller incentives with our preferred lender! Additional terms and conditions may apply. Pictures are not of actual home, for illustration purposes only.
Zillow last checked: 8 hours ago
Listing updated: July 02, 2024 at 01:35pm
Listed by:
Angelia Lawrence 678-754-8812,
D.R. Horton Realty of Georgia, Inc.,
Gordana Belsa 407-592-5885,
D.R. Horton Realty of Georgia, Inc.
Bought with:
No Sales Agent, 0
Non-Mls Company
Source: GAMLS,MLS#: 10280199
Facts & features
Interior
Bedrooms & bathrooms
- Bedrooms: 4
- Bathrooms: 3
- Full bathrooms: 2
- 1/2 bathrooms: 1
Kitchen
- Features: Kitchen Island, Pantry, Solid Surface Counters
Heating
- Electric, Heat Pump
Cooling
- Central Air, Heat Pump, Zoned
Appliances
- Included: Dishwasher, Microwave
- Laundry: Upper Level
Features
- Double Vanity, Separate Shower, Split Bedroom Plan, Walk-In Closet(s)
- Flooring: Carpet, Laminate, Vinyl
- Basement: None
- Has fireplace: No
- Common walls with other units/homes: No Common Walls
Interior area
- Total structure area: 2,890
- Total interior livable area: 2,890 sqft
- Finished area above ground: 2,890
- Finished area below ground: 0
Property
Parking
- Parking features: Garage
- Has garage: Yes
Features
- Levels: Two
- Stories: 2
- Patio & porch: Patio
- Body of water: None
Lot
- Features: Other
Details
- Parcel number: 0.0
Construction
Type & style
- Home type: SingleFamily
- Architectural style: Craftsman,Other
- Property subtype: Single Family Residence
Materials
- Other, Vinyl Siding
- Foundation: Slab
- Roof: Other
Condition
- Under Construction
- New construction: Yes
- Year built: 2024
Details
- Warranty included: Yes
Utilities & green energy
- Sewer: Public Sewer
- Water: Public
- Utilities for property: Cable Available, Electricity Available, Phone Available, Sewer Available, Underground Utilities, Water Available
Community & neighborhood
Security
- Security features: Security System, Smoke Detector(s)
Community
- Community features: Pool, Tennis Court(s)
Location
- Region: Dallas
- Subdivision: Aurora Creek
HOA & financial
HOA
- Has HOA: Yes
- HOA fee: $650 annually
- Services included: Insurance, Maintenance Grounds, Reserve Fund, Swimming, Tennis
Other
Other facts
- Listing agreement: Exclusive Right To Sell
- Listing terms: Cash,Conventional,Fannie Mae Approved,FHA,Freddie Mac Approved,VA Loan
Price history
| Date | Event | Price |
|---|---|---|
| 6/28/2024 | Sold | $370,990$128/sqft |
Source: | ||
| 6/6/2024 | Pending sale | $370,990$128/sqft |
Source: | ||
| 4/11/2024 | Listed for sale | $370,990$128/sqft |
Source: | ||
Public tax history
Tax history is unavailable.
Neighborhood: 30132
Nearby schools
GreatSchools rating
- 4/10WC Abney Elementary SchoolGrades: PK-5Distance: 1 mi
- 6/10Lena Mae Moses Middle SchoolGrades: 6-8Distance: 2.3 mi
- 7/10North Paulding High SchoolGrades: 9-12Distance: 5.8 mi
Schools provided by the listing agent
- Elementary: Abney
- Middle: Moses
- High: North Paulding
Source: GAMLS. This data may not be complete. We recommend contacting the local school district to confirm school assignments for this home.
Get a cash offer in 3 minutes
Find out how much your home could sell for in as little as 3 minutes with a no-obligation cash offer.
Estimated market value
$375,000
Get a cash offer in 3 minutes
Find out how much your home could sell for in as little as 3 minutes with a no-obligation cash offer.
Estimated market value
$375,000


