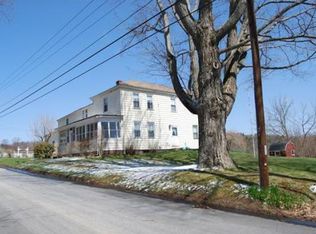Rare opportunity on the sought after Coy Hill Rd! STUNNING views from the private back deck! 3-4 beds w/ potential for 1 level living. Beautifully updated w/ a modern farmhouse flair! Several farms on Coy Hill! OPEN FLR PLAN! Newly updated kitchen features white cabinets, black granite counters, butcher block island W/ seating & stainless appliances! Huge living rm w/ gorgeous pine vaulted ceiling & beautiful brick fireplace. New wood floors flow through living rm, kitchen dining & hall. Large bathrm w/ jetted tub & walk in shower. 1st flr laundry w/ utility sink. Family rm w/ hardwoods on 1st floor could be a 1st flr master (closet in hall). Upstairs features another full bath, a master bedrm w/ 2 closets, vaulted ceilings & room for a sitting area as well as two additional bedrooms. Views from master bedroom are spectacular! Oversized composite deck gives added space to entertain! The basement is mostly finished- walls & ceiling. 10 mins to Tantasqua. Blooming trees! This is the ONE!
This property is off market, which means it's not currently listed for sale or rent on Zillow. This may be different from what's available on other websites or public sources.
