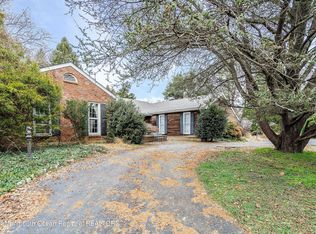Set on 3 acres in Middletown, this Georgian style brick-front colonial is high-lighted by Belgium block curbed circular driveway. Entering one immediately appreciates the grand foyer w/gallery above. The main level offers a lrg DR w/tray ceiling a dramatic 2-story GR w/FP, an elegant sized LR, & Library/5th bdrm w/private bath. The expansive light-filled Kit which features a gorgeous terra cotta flr, granite counters & top of the line appliances, while opening to the rear entertainment size deck. The 2nd level is home to 4 bdrms, includes a MSuite w/volume ceiling. Mbath features wirlpool tub, marble vanity & sep tile shower. 4th bdrm is designed as 2nd master w/adjacent siting/exercise rm. LL includes a home theater, plenty of storage & elevator that goes to all 3 levels. Ideally located!
This property is off market, which means it's not currently listed for sale or rent on Zillow. This may be different from what's available on other websites or public sources.

