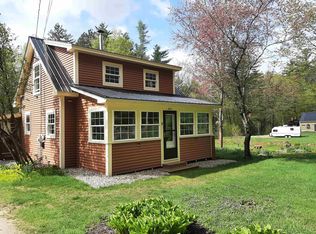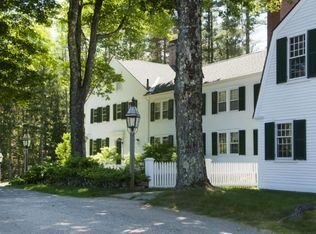Surrounded by open fields, a private pond, gardens and peaceful vistas, Fleetwood Hill Farm exudes warmth and grace. Sited on 102+/- pastoral acres, historic charm and unique features encompass the 8,100 square-foot, five bedroom residence. This antique 1790s Colonial has been tastefully renovated and expanded to include finely appointed entertainment spaces, game room, gym and master suite. Two patio areas and a screened porch offer outdoor dining opportunities. The master suite encompasses a private dressing room with a fireplace, en suite bath with fireplace, Jacuzzi tub and large, tiled shower. The recently renovated 1797 barn offers 11 stalls, tack room and grain rooms, abundant hay storage and an attached two-car garage. Guest Cottage and Caretaker's Log Cabin offers accommodations for guests and employees. Moultonborough Airpark is 14 miles distance. Portland, ME is 63 miles, Manchester, NH is 68 miles, and Boston, MA is 112 miles from Tamworth, New Hampshire.
This property is off market, which means it's not currently listed for sale or rent on Zillow. This may be different from what's available on other websites or public sources.


