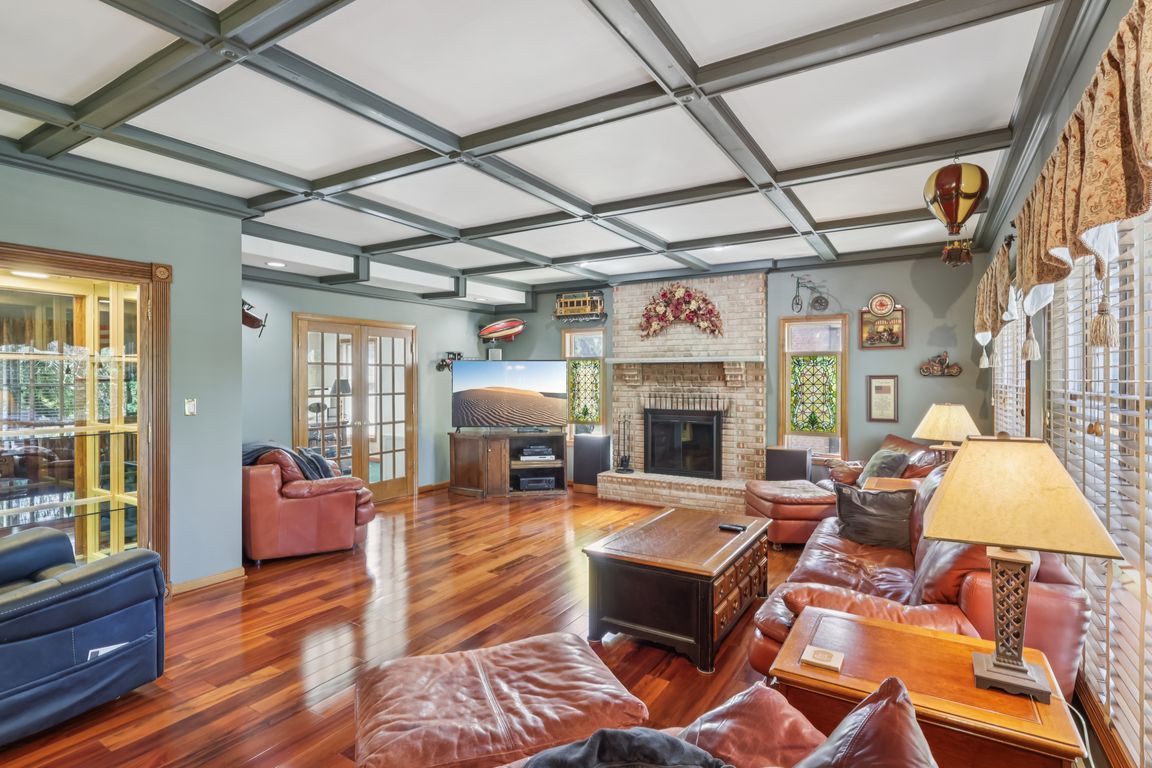
Contingent
$625,000
4beds
4,914sqft
280 Christine Dr, North Huntingdon, PA 15642
4beds
4,914sqft
Single family residence
Built in 1994
0.32 Acres
2 Attached garage spaces
$127 price/sqft
What's special
Jetted tubEat-in kitchenGrand two-story entryGame roomOpen-concept layoutMaple cabinetryBack decks
Stunning Schuster-built home w/ exceptional features inside & out. A grand two-story entry w/palladium window & ceramic tile welcomes you. French doors open to a first-floor office & a spacious great room w/ high-end hardwood flooring. The open-concept layout flows into an eat-in kitchen,maple cabinetry, soft-close features, granite countertops, dual-fuel cooktop/convection ...
- 21 days |
- 1,008 |
- 73 |
Source: WPMLS,MLS#: 1721794 Originating MLS: West Penn Multi-List
Originating MLS: West Penn Multi-List
Travel times
Living Room
Kitchen
Primary Bedroom
Zillow last checked: 7 hours ago
Listing updated: September 24, 2025 at 04:46pm
Listed by:
Jacqueline Silberman 724-863-3300,
HOWARD HANNA REAL ESTATE SERVICES 724-863-3300
Source: WPMLS,MLS#: 1721794 Originating MLS: West Penn Multi-List
Originating MLS: West Penn Multi-List
Facts & features
Interior
Bedrooms & bathrooms
- Bedrooms: 4
- Bathrooms: 4
- Full bathrooms: 3
- 1/2 bathrooms: 1
Primary bedroom
- Level: Upper
- Dimensions: 18x15
Bedroom 2
- Level: Upper
- Dimensions: 13x15
Bedroom 3
- Level: Upper
- Dimensions: 13x12
Bedroom 4
- Level: Upper
- Dimensions: 12x12
Bonus room
- Level: Lower
- Dimensions: 13x23
Bonus room
- Level: Lower
- Dimensions: 25x13
Den
- Level: Main
- Dimensions: 13x15
Dining room
- Level: Main
- Dimensions: 15x14
Entry foyer
- Level: Main
- Dimensions: 14x17
Family room
- Level: Main
- Dimensions: 22x20
Game room
- Level: Lower
- Dimensions: 15x31
Kitchen
- Level: Main
- Dimensions: 24x16
Laundry
- Level: Main
- Dimensions: 6x6
Heating
- Forced Air, Gas
Cooling
- Central Air
Features
- Flooring: Carpet, Ceramic Tile, Hardwood
- Basement: Finished,Walk-Out Access
- Number of fireplaces: 1
- Fireplace features: Gas
Interior area
- Total structure area: 4,914
- Total interior livable area: 4,914 sqft
Video & virtual tour
Property
Parking
- Total spaces: 2
- Parking features: Attached, Garage
- Has attached garage: Yes
Features
- Levels: Two
- Stories: 2
Lot
- Size: 0.32 Acres
- Dimensions: 0.3214
Details
- Parcel number: 5407050137
Construction
Type & style
- Home type: SingleFamily
- Architectural style: Two Story
- Property subtype: Single Family Residence
Materials
- Brick
- Roof: Other
Condition
- Resale
- Year built: 1994
Utilities & green energy
- Sewer: Public Sewer
- Water: Public
Community & HOA
Community
- Subdivision: Taylor Ridge
Location
- Region: North Huntingdon
Financial & listing details
- Price per square foot: $127/sqft
- Tax assessed value: $56,760
- Annual tax amount: $7,473
- Date on market: 9/19/2025