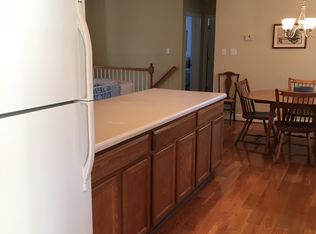Sold for $662,000 on 05/14/25
$662,000
280 Chestnut Bluff Ln, Wirtz, VA 24184
3beds
2,469sqft
Single Family Residence
Built in 1990
0.68 Acres Lot
$685,600 Zestimate®
$268/sqft
$2,576 Estimated rent
Home value
$685,600
$384,000 - $1.23M
$2,576/mo
Zestimate® history
Loading...
Owner options
Explore your selling options
What's special
Hidden gem on Smith Mountain Lake in a peaceful setting. Fun for the entire family! Open floor plan, cathedral ceiling, 2 fireplaces, with updated kitchen and baths. Features a main level bedroom, two guest rooms upstairs and 3.5 bathrooms. Large lower level family-recreation room with a nice workshop and storage space. Spare room in basement used as an office, that can be used for/with spare bed. Huge covered dock with storage, boat slip, and floater with deep water in a quiet cove situated off the main channel with very little traffic. Bring your boat, kayaks, and fishing poles! Large deck for entertaining. Convenient to all Westlake amenities. Power hook up for camper on front of house. Covenants recently updated to dis-allow short term rental. New owner can petition for a permit. Community reserves the right to dispute. Believed to be ''grandfathered'' existing non-conforming dock status with no permit needed to be transferred. Located in private POA with Road Maintenance Agreement. "Flue available" due to the presence of a flue handle in the fireplace on the first floor.
Zillow last checked: 8 hours ago
Listing updated: May 14, 2025 at 07:53am
Listed by:
JARROD HINES 540-250-2964,
MKB, REALTORS(r)
Bought with:
KRIS LAYELL, 0225234099
BERKSHIRE HATHAWAY HOMESERVICES PREMIER, REALTORS(r) - MAIN
Source: RVAR,MLS#: 911537
Facts & features
Interior
Bedrooms & bathrooms
- Bedrooms: 3
- Bathrooms: 4
- Full bathrooms: 3
- 1/2 bathrooms: 1
Primary bedroom
- Level: E
Bedroom 1
- Level: E
Bedroom 2
- Level: U
Bedroom 3
- Level: U
Dining area
- Level: E
Family room
- Level: L
Kitchen
- Level: E
Laundry
- Level: E
Living room
- Level: E
Office
- Level: L
Other
- Level: L
Heating
- Ductless, Heat Pump Electric
Cooling
- Ductless, Heat Pump Electric, Attic Fan
Appliances
- Included: Dryer, Washer, Dishwasher, Electric Range, Range Hood, Refrigerator
Features
- Flooring: Carpet, Laminate, Ceramic Tile
- Doors: Sliding Doors, Wood
- Windows: Insulated Windows, Screens, Skylight(s)
- Has basement: Yes
- Number of fireplaces: 2
- Fireplace features: Basement, Family Room, Living Room, Flue Available
Interior area
- Total structure area: 2,759
- Total interior livable area: 2,469 sqft
- Finished area above ground: 1,697
- Finished area below ground: 772
Property
Features
- Levels: Two
- Stories: 2
- Patio & porch: Deck, Front Porch
- Exterior features: Other - See Remarks
- Has water view: Yes
- Water view: Lake
- Waterfront features: Waterfront, Cove
- Body of water: Smith Mtn Lake
Lot
- Size: 0.68 Acres
- Features: Sloped Down
Details
- Parcel number: 0460301800
- Zoning: A1
- Other equipment: Air Purifier
Construction
Type & style
- Home type: SingleFamily
- Property subtype: Single Family Residence
Materials
- Wood
Condition
- Completed
- Year built: 1990
Utilities & green energy
- Electric: 0 Phase
- Water: Well
- Utilities for property: DSL
Green energy
- Energy efficient items: Attic Fan
Community & neighborhood
Location
- Region: Wirtz
- Subdivision: N/A
HOA & financial
HOA
- Has HOA: Yes
- HOA fee: $300 annually
Price history
| Date | Event | Price |
|---|---|---|
| 5/14/2025 | Sold | $662,000-4.8%$268/sqft |
Source: | ||
| 3/28/2025 | Pending sale | $695,427$282/sqft |
Source: | ||
| 3/16/2025 | Price change | $695,427-5.4%$282/sqft |
Source: | ||
| 1/10/2025 | Price change | $735,000-7.5%$298/sqft |
Source: | ||
| 11/8/2024 | Price change | $795,000-3.6%$322/sqft |
Source: MVMLS #142079 | ||
Public tax history
| Year | Property taxes | Tax assessment |
|---|---|---|
| 2025 | $2,570 | $597,600 |
| 2024 | $2,570 +0.3% | $597,600 +42.2% |
| 2023 | $2,563 | $420,200 |
Find assessor info on the county website
Neighborhood: 24184
Nearby schools
GreatSchools rating
- 7/10Dudley Elementary SchoolGrades: PK-5Distance: 1.7 mi
- 5/10Ben. Franklin Middle-WestGrades: 6-8Distance: 9.1 mi
- 4/10Franklin County High SchoolGrades: 9-12Distance: 9.2 mi
Schools provided by the listing agent
- Elementary: Dudley
- Middle: Ben Franklin Middle
- High: Franklin County
Source: RVAR. This data may not be complete. We recommend contacting the local school district to confirm school assignments for this home.

Get pre-qualified for a loan
At Zillow Home Loans, we can pre-qualify you in as little as 5 minutes with no impact to your credit score.An equal housing lender. NMLS #10287.
