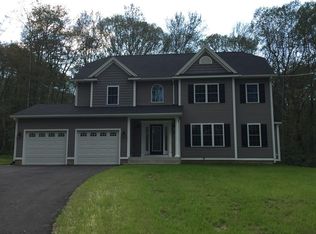Sold for $450,000
$450,000
280 Chapin Rd, Hampden, MA 01036
3beds
1,908sqft
Single Family Residence
Built in 1983
1.11 Acres Lot
$472,000 Zestimate®
$236/sqft
$2,971 Estimated rent
Home value
$472,000
$448,000 - $496,000
$2,971/mo
Zestimate® history
Loading...
Owner options
Explore your selling options
What's special
Step into a tranquil oasis! This home, embraced by trees, offers an inviting living room with wood stove, brick hearth, tray ceiling & recessed lights. French doors gracefully lead to a three-season sunroom boasting herringbone brick floor & vaulted ceiling. The first floor also features hardwood flooring, kitchen with stainless steel appliances & bay window, bedroom, full bathroom, laundry & an office nook with built-in bookcase. Upstairs, the primary bedroom awaits with its vaulted beam ceiling & access to a luxurious full bath with jetted tub, shower & skylight. Third bedroom with ceiling fan upstairs. Your outdoor space features perennial gardens, stone walls, post & beam covered deck & heated garage with finished second-story game room equipped with custom-made oak bar, Kegerator, mini-fridge, pool table & balcony overlooking the grounds. Seller states updates include new roof & skylight (2020) & new windows (2nd floor, 2021). This nature lover's paradise beckons you HOME!
Zillow last checked: 8 hours ago
Listing updated: October 24, 2023 at 12:15pm
Listed by:
Cheryl Malandrinos 413-575-5751,
Berkshire Hathaway HomeServices Realty Professionals 413-596-6711
Bought with:
Kylene Canon-Smith
Canon Real Estate, Inc.
Source: MLS PIN,MLS#: 73154758
Facts & features
Interior
Bedrooms & bathrooms
- Bedrooms: 3
- Bathrooms: 2
- Full bathrooms: 2
Primary bedroom
- Features: Ceiling Fan(s), Beamed Ceilings, Vaulted Ceiling(s), Closet, Flooring - Wall to Wall Carpet
- Level: Second
Bedroom 2
- Features: Cedar Closet(s), Flooring - Hardwood
- Level: First
Bedroom 3
- Features: Ceiling Fan(s), Flooring - Wall to Wall Carpet
- Level: Second
Primary bathroom
- Features: No
Bathroom 1
- Features: Bathroom - Full, Bathroom - With Tub & Shower, Flooring - Stone/Ceramic Tile, Wainscoting
- Level: First
Bathroom 2
- Features: Bathroom - Full, Bathroom - With Shower Stall, Skylight, Jacuzzi / Whirlpool Soaking Tub
- Level: Second
Kitchen
- Features: Flooring - Hardwood, Window(s) - Bay/Bow/Box, Countertops - Upgraded, Wainscoting, Tray Ceiling(s)
- Level: Main,First
Living room
- Features: Wood / Coal / Pellet Stove, Ceiling Fan(s), Flooring - Hardwood, French Doors, Tray Ceiling(s)
- Level: Main,First
Heating
- Baseboard, Oil, Wood Stove
Cooling
- None
Appliances
- Included: Range, Dishwasher, Microwave, Refrigerator, Washer, Dryer
- Laundry: Electric Dryer Hookup, Washer Hookup, First Floor
Features
- Ceiling Fan(s), Vaulted Ceiling(s), Slider, Sun Room
- Flooring: Tile, Carpet, Hardwood
- Doors: French Doors
- Basement: Crawl Space
- Has fireplace: No
Interior area
- Total structure area: 1,908
- Total interior livable area: 1,908 sqft
Property
Parking
- Total spaces: 10
- Parking features: Detached, Garage Door Opener, Heated Garage, Storage, Workshop in Garage, Paved Drive, Off Street, Paved
- Garage spaces: 2
- Uncovered spaces: 8
Features
- Patio & porch: Porch, Covered
- Exterior features: Porch, Covered Patio/Deck, Rain Gutters, Storage, Garden, Stone Wall
Lot
- Size: 1.11 Acres
- Features: Wooded
Details
- Parcel number: M:0009 B:0011 L:0,3409676
- Zoning: R6
Construction
Type & style
- Home type: SingleFamily
- Architectural style: Cape
- Property subtype: Single Family Residence
Materials
- Frame
- Foundation: Block
- Roof: Shingle
Condition
- Year built: 1983
Utilities & green energy
- Electric: Circuit Breakers
- Sewer: Private Sewer
- Water: Private
- Utilities for property: for Gas Range, for Electric Oven, Washer Hookup
Community & neighborhood
Location
- Region: Hampden
Other
Other facts
- Road surface type: Paved
Price history
| Date | Event | Price |
|---|---|---|
| 10/24/2023 | Sold | $450,000$236/sqft |
Source: MLS PIN #73154758 Report a problem | ||
| 9/26/2023 | Pending sale | $450,000$236/sqft |
Source: BHHS broker feed #73154758 Report a problem | ||
| 9/4/2023 | Listed for sale | $450,000-8%$236/sqft |
Source: MLS PIN #73154758 Report a problem | ||
| 8/13/2023 | Listing removed | -- |
Source: Owner Report a problem | ||
| 7/2/2023 | Listed for sale | $489,000$256/sqft |
Source: Owner Report a problem | ||
Public tax history
| Year | Property taxes | Tax assessment |
|---|---|---|
| 2025 | $5,799 +26.9% | $384,300 +31.7% |
| 2024 | $4,568 -9.7% | $291,700 -2.8% |
| 2023 | $5,061 -1.3% | $300,000 +9.6% |
Find assessor info on the county website
Neighborhood: 01036
Nearby schools
GreatSchools rating
- 7/10Green Meadows Elementary SchoolGrades: PK-8Distance: 1.4 mi
- 8/10Minnechaug Regional High SchoolGrades: 9-12Distance: 4.9 mi
Get pre-qualified for a loan
At Zillow Home Loans, we can pre-qualify you in as little as 5 minutes with no impact to your credit score.An equal housing lender. NMLS #10287.
Sell for more on Zillow
Get a Zillow Showcase℠ listing at no additional cost and you could sell for .
$472,000
2% more+$9,440
With Zillow Showcase(estimated)$481,440
