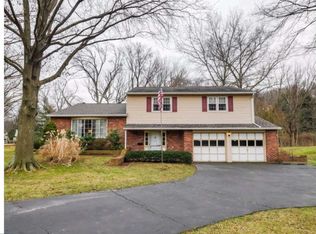Sold for $445,000 on 02/02/23
$445,000
280 Casey Cir, Huntingdon Valley, PA 19006
2beds
1,701sqft
Single Family Residence
Built in 1967
0.46 Acres Lot
$514,800 Zestimate®
$262/sqft
$2,356 Estimated rent
Home value
$514,800
$489,000 - $541,000
$2,356/mo
Zestimate® history
Loading...
Owner options
Explore your selling options
What's special
Experience single floor living at its finest in this solidly built custom stone rancher located in the desirable neighborhood of Casey Highlands near the end of a quiet cul-de-sac. Welcomed by a well maintained landscape and spacious covered front porch, start your tour of this lovely home in the roomy tiled foyer with views of both the naturally bright living room seeping with sunshine from its large front bay window and the connecting dining room overlooking the picturesque back yard. Continue to follow the effortlessly flowing floor plan down the hall to the right to find two spacious bedrooms, one being the primary suite with its own full bath. At the center of the home is a perfectly positioned eat-in kitchen featuring a central window above the sink to take in some additional views of the rear landscape. Neighboring the kitchen is the sunken cozy family room with its radiant floors, eye-catching full wall stone fireplace with accent lighting, an access door to the 2-car garage and a sliding glass double door opening to a bright three-season bonus room adding amazing entertainment space. A convenient open staircase off the family room leads to the expansive lower level offering endless possibilities for significant living space, an abundance of storage or even a place for the home’s handyman to create a sizeable workshop. Unwind and enjoy some down time on the back paver patio with magnificent views of the deep yard and endless greenery creating a sense of privacy with plenty of room for play as well. Additional amenities include newer roof, Thermo-Pane windows throughout, an outdoor shed and a hallway walk-in closet. Come explore this amazing property today with all the right conveniences of home including the nearby restaurants, shops and easy access to major roadways to Philadelphia.
Zillow last checked: 8 hours ago
Listing updated: February 03, 2023 at 07:57am
Listed by:
Jay Spaziano 215-493-1220,
Jay Spaziano Real Estate,
Co-Listing Agent: Gina Spaziano 484-213-0717,
Jay Spaziano Real Estate
Bought with:
Mike Cirillo, 0343522
Better Homes Realty Group
Source: Bright MLS,MLS#: PABU2037910
Facts & features
Interior
Bedrooms & bathrooms
- Bedrooms: 2
- Bathrooms: 2
- Full bathrooms: 2
- Main level bathrooms: 2
- Main level bedrooms: 2
Basement
- Area: 0
Heating
- Hot Water, Radiant, Natural Gas
Cooling
- Central Air, Electric
Appliances
- Included: Gas Water Heater
- Laundry: In Basement
Features
- Breakfast Area, Combination Dining/Living, Combination Kitchen/Dining, Combination Kitchen/Living, Dining Area, Entry Level Bedroom, Family Room Off Kitchen, Open Floorplan, Eat-in Kitchen, Kitchen - Table Space, Pantry, Primary Bath(s), Bathroom - Tub Shower
- Flooring: Carpet
- Basement: Unfinished
- Number of fireplaces: 1
- Fireplace features: Wood Burning
Interior area
- Total structure area: 1,701
- Total interior livable area: 1,701 sqft
- Finished area above ground: 1,701
- Finished area below ground: 0
Property
Parking
- Total spaces: 2
- Parking features: Garage Faces Front, Attached, Driveway
- Attached garage spaces: 2
- Has uncovered spaces: Yes
Accessibility
- Accessibility features: None
Features
- Levels: One
- Stories: 1
- Patio & porch: Porch, Patio
- Pool features: None
Lot
- Size: 0.46 Acres
- Dimensions: 100.00 x 200.00
Details
- Additional structures: Above Grade, Below Grade
- Parcel number: 48020159
- Zoning: R2
- Special conditions: Standard
Construction
Type & style
- Home type: SingleFamily
- Architectural style: Ranch/Rambler
- Property subtype: Single Family Residence
Materials
- Frame
- Foundation: Other
Condition
- New construction: No
- Year built: 1967
Utilities & green energy
- Sewer: Public Sewer
- Water: Public
Community & neighborhood
Location
- Region: Huntingdon Valley
- Subdivision: Casey Highlands
- Municipality: UPPER SOUTHAMPTON TWP
Other
Other facts
- Listing agreement: Exclusive Right To Sell
- Ownership: Fee Simple
Price history
| Date | Event | Price |
|---|---|---|
| 2/2/2023 | Sold | $445,000-5.9%$262/sqft |
Source: | ||
| 2/1/2023 | Pending sale | $472,700$278/sqft |
Source: | ||
| 1/10/2023 | Contingent | $472,700$278/sqft |
Source: | ||
| 11/18/2022 | Price change | $472,700-5.1%$278/sqft |
Source: | ||
| 10/12/2022 | Listed for sale | $498,000+58.6%$293/sqft |
Source: | ||
Public tax history
| Year | Property taxes | Tax assessment |
|---|---|---|
| 2025 | $6,114 +0.4% | $27,600 |
| 2024 | $6,093 +6.4% | $27,600 |
| 2023 | $5,724 +2.2% | $27,600 |
Find assessor info on the county website
Neighborhood: 19006
Nearby schools
GreatSchools rating
- 7/10Davis Elementary SchoolGrades: K-5Distance: 1.9 mi
- 8/10Klinger Middle SchoolGrades: 6-8Distance: 1.9 mi
- 6/10William Tennent High SchoolGrades: 9-12Distance: 2.5 mi
Schools provided by the listing agent
- District: Centennial
Source: Bright MLS. This data may not be complete. We recommend contacting the local school district to confirm school assignments for this home.

Get pre-qualified for a loan
At Zillow Home Loans, we can pre-qualify you in as little as 5 minutes with no impact to your credit score.An equal housing lender. NMLS #10287.
Sell for more on Zillow
Get a free Zillow Showcase℠ listing and you could sell for .
$514,800
2% more+ $10,296
With Zillow Showcase(estimated)
$525,096