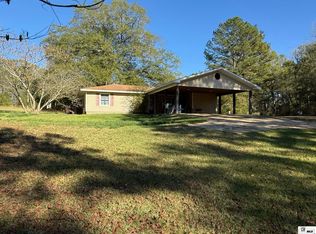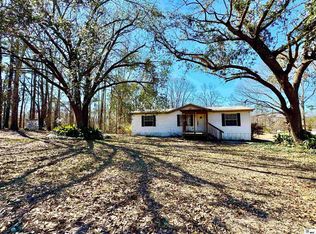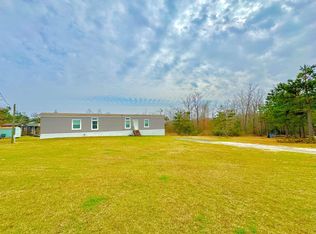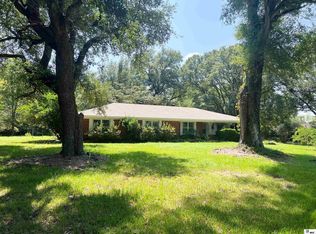280 Carter Rd, Downsville, LA 71234
What's special
- 146 days |
- 106 |
- 6 |
Zillow last checked: 8 hours ago
Listing updated: February 09, 2026 at 07:31am
Aaron Eldridge,
Mary Kay Realty
Facts & features
Interior
Bedrooms & bathrooms
- Bedrooms: 3
- Bathrooms: 2
- Full bathrooms: 2
- Main level bathrooms: 2
- Main level bedrooms: 3
Primary bedroom
- Description: Floor: Wl
- Level: First
- Area: 173.06
Bedroom
- Description: Floor: Wl
- Level: First
- Area: 143.39
Bedroom 1
- Description: Floor: Wl
- Level: First
- Area: 79.5
Kitchen
- Description: Floor: Wl
- Level: First
- Area: 121.14
Heating
- Natural Gas, Central
Cooling
- Central Air, Electric
Appliances
- Included: Dishwasher, Gas Range, Gas Water Heater
Features
- Ceiling Fan(s)
- Windows: Double Pane Windows, Negotiable
- Has fireplace: No
- Fireplace features: None
Interior area
- Total structure area: 1,806
- Total interior livable area: 1,248 sqft
Property
Features
- Levels: One
- Stories: 1
- Patio & porch: Porch Covered
- Fencing: None
- Waterfront features: None
Lot
- Size: 22 Acres
- Features: Irregular Lot, Wooded
Details
- Additional structures: Workshop
- Parcel number: 0050056625/0050056626
Construction
Type & style
- Home type: MobileManufactured
- Property subtype: Mobile Home, Residential
Materials
- Vinyl Siding
- Foundation: Other
- Roof: Metal
Utilities & green energy
- Electric: Electric Company: Claiborne
- Gas: Natural Gas, Gas Company: Other
- Sewer: Septic Tank
- Water: Public, Electric Company: Point-Wilhite System
- Utilities for property: Natural Gas Connected
Community & HOA
Community
- Subdivision: Other
HOA
- Has HOA: No
- Amenities included: None
- Services included: None
Location
- Region: Downsville
Financial & listing details
- Price per square foot: $176/sqft
- Tax assessed value: $31,303
- Date on market: 9/30/2025
- Body type: Single Wide

aaron eldridge
(318) 789-2097
By pressing Contact Agent, you agree that the real estate professional identified above may call/text you about your search, which may involve use of automated means and pre-recorded/artificial voices. You don't need to consent as a condition of buying any property, goods, or services. Message/data rates may apply. You also agree to our Terms of Use. Zillow does not endorse any real estate professionals. We may share information about your recent and future site activity with your agent to help them understand what you're looking for in a home.
Estimated market value
Not available
Estimated sales range
Not available
$1,070/mo
Price history
Price history
| Date | Event | Price |
|---|---|---|
| 9/30/2025 | Listed for sale | $220,000+4.8%$176/sqft |
Source: | ||
| 9/26/2025 | Listing removed | $209,900$168/sqft |
Source: | ||
| 8/15/2025 | Price change | $209,900-4.6%$168/sqft |
Source: | ||
| 7/13/2025 | Listed for sale | $220,000+29.5%$176/sqft |
Source: | ||
| 5/9/2025 | Listing removed | $169,900$136/sqft |
Source: | ||
| 3/19/2025 | Listed for sale | $169,900-2.9%$136/sqft |
Source: | ||
| 3/8/2025 | Listing removed | $175,000$140/sqft |
Source: | ||
| 10/24/2024 | Listed for sale | $175,000+52.2%$140/sqft |
Source: | ||
| 10/24/2024 | Listing removed | $115,000$92/sqft |
Source: | ||
| 10/7/2024 | Listed for sale | $115,000$92/sqft |
Source: | ||
Public tax history
Public tax history
| Year | Property taxes | Tax assessment |
|---|---|---|
| 2024 | -- | $6,556 |
| 2023 | -- | $6,556 |
| 2022 | -- | $6,556 |
| 2021 | -- | $6,556 |
| 2020 | -- | $6,556 |
| 2019 | -- | $6,556 |
| 2018 | -- | $6,556 |
| 2017 | -- | $6,556 +22.9% |
| 2016 | -- | $5,336 -18.6% |
| 2015 | -- | $6,556 -0.1% |
| 2014 | $36 -92.1% | $6,560 |
| 2013 | $461 +0.6% | $6,560 |
| 2012 | $458 +3.3% | $6,560 -0.3% |
| 2011 | $444 -2.7% | $6,580 |
| 2010 | $456 | $6,580 |
Find assessor info on the county website
BuyAbility℠ payment
Climate risks
Neighborhood: 71234
Nearby schools
GreatSchools rating
- 5/10Farmerville Elementary SchoolGrades: PK-5Distance: 8.8 mi
- 4/10Union Parish High SchoolGrades: 6-12Distance: 8.2 mi




