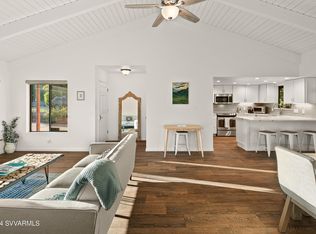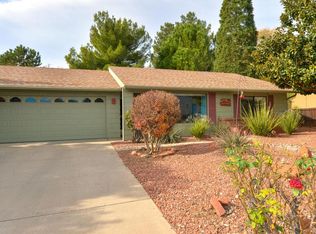NEW PICTURES COMING SOON (Floor is finished). Live the Sedona dream in this charming 2 bedroom, 2 bath, and sunroom home. Brand new HVAC unit installed and open living room concept. Step into your private oasis surrounded by mature trees, with a spacious sunroom and outdoor storage shed for all your recreational equipment. Imagine relaxing on the wooden deck, shaded by a pergola, and enjoying breathtaking views of Castle, Bell, and Courthouse Butte. Inside, find aspace featuring ceramic tile, flagstone accents, and cozy vinyl plank flooring. The large living room with a gas fireplace and a cozy window seat creates the perfect gathering area. Walking distance to restaurants, and shops. Rent: $3200 Deposit: $2000 Pets: Dogs & Cats Allowed Move in: May 1st Other Home Details: EXTERIOR/YARD/HARDSCAPE - Large side yard with gravel & plants plus well planned river rock runoff areas - Yard is plenty big to add a garage or carport - Multiple red rock views of Castle Rock, Bell Rock & Courthouse Butte - Asphalt driveway - Mature landscaping - Enclosed/gated backyard - Great for pets or little ones - Arroyo at back of lot line for extra privacy & wild life zone - Good sized shed for storage of bikes, equipment & garden supplies - Many mature shade trees - Open flagstone patio area - Pergola covered deck (deck new in 2015) - Wood clad siding - Privacy hedges in front yard could turn into a great front courtyard - Main home with brand new HVAC 2023 - Water main replaced in 2020 LIVING ROOM - Nice entrance way - Large 18x18 brown & tan mottled ceramic tile - Gas Fireplace w/Flagstone accents - Huge bay picture window with wood slat seating - Open space connecting to kitchen/dining room + has a pass through opening - Lots of natural light -Ceiling Fan + Recessed lighting KITCHEN/DINING ROOM + LAUNDRY (Brand New 2022) - Continuation of ceramic tile - Gorgeous granite countertops - Very pretty cherry stain cabinets with nickel pulls - Ample cabinets up & down - Newer (2018) stainless steel fridge & dishwasher - Counter top microwave - Dual ceramic sink - Built-in chef rack - Breakfast bar seating + dining nook space - Pendant lighting - Pantry/Laundry room connected with washer, dryer, water heater + storage shelves - Slider directly to sunroom SUNROOM - Perfect for use as a home office, den, or hobby room - Climate controlled with mini-split system - Stained concrete flooring - Screened windows - Two exits to yard PRIMARY BEDROOM + EN SUITE BATHROOM - Located on backside of home with wood-cased slider to back deck - Vinyl plank flooring - Large double door mirrored closet - Ceiling Fan w/ lighting - Neutral paint color - 3/4 bathroom painted in soft green - Bathroom has green & gray tone flagstone tile flooring - Double vanity sink with dark green granite counters & cherry-stain cabinetry - Walk-in shower with privacy glass block wall, glass door & done in tile walls SECOND BEDROOM - Located in front of the house with a larger window capturing red rock views of Castle Rock! - Vinyl plank flooring - Mirrored double door closet - Ceiling Fan with lighting SECOND BATHROOM - Full-sized -Conveniently located just past main entrance to home - Green & gray tone flagstone tile flooring - Single sink vanity with light green & cream granite counter top & cherry-stain cabinets - Shower/Tub combo Renter is responsible for utilities. No smoking on property. Trained & Well-behaved dogs are welcome.
This property is off market, which means it's not currently listed for sale or rent on Zillow. This may be different from what's available on other websites or public sources.

