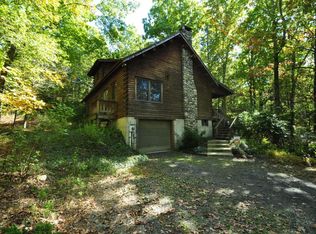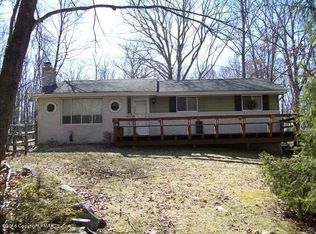Sold for $560,000
$560,000
280 Canal Rd, East Stroudsburg, PA 18302
5beds
4,294sqft
Single Family Residence
Built in 2005
3.24 Acres Lot
$579,000 Zestimate®
$130/sqft
$3,672 Estimated rent
Home value
$579,000
$475,000 - $712,000
$3,672/mo
Zestimate® history
Loading...
Owner options
Explore your selling options
What's special
Do Not Wait to See This 2005-Built 5 Bedroom Short Term Rental Friendly HUGE Home Set On Ultra Private 3.42 Acre Lot in Tremendous Middle Smithfield Township Location! Entering this ideal country setting via a small bridge over Marshalls Creek makes you feel a world away, yet it's located just 7.5 miles to the Delaware Water Gap and a short distance from Shawnee Ski & Golf, Bushkill Falls and all the fun the Pocono Mountains as to offer! Enter long drive to home set against dramatic hillside. Inside, find spacious rooms everywhere including en-suite bedrooms on both the main and upper levels. Music-studio space provides the perfect gameroom and 5th bedroom and main level powder room is easily converted into a 4th full bath. Downstairs, full finished basement creates the ultimate hangout. Central air and forced air heating for year-round comfort. Septic is set off to the right side, allowing for ample backyard space with room to expand. Newer flooring, newer roof and many additional updates. For STR, Middle Smithfield allows 2 persons per bedroom +4 (capped at 14 total). Bring Your Final Touches and Design and Create One of the Truly Exceptional STR or Full Time Residences in the Area!
Zillow last checked: 8 hours ago
Listing updated: February 12, 2025 at 08:48am
Listed by:
Xander Weidenbaum 570-390-4646,
Redstone Run Realty
Bought with:
nonmember
NON MBR Office
Source: GLVR,MLS#: 749612 Originating MLS: Lehigh Valley MLS
Originating MLS: Lehigh Valley MLS
Facts & features
Interior
Bedrooms & bathrooms
- Bedrooms: 5
- Bathrooms: 4
- Full bathrooms: 3
- 1/2 bathrooms: 1
Primary bedroom
- Level: Second
- Dimensions: 15.00 x 14.00
Bedroom
- Level: First
- Dimensions: 14.00 x 13.00
Bedroom
- Level: Second
- Dimensions: 14.00 x 13.00
Bedroom
- Level: Second
- Dimensions: 13.00 x 11.00
Bedroom
- Level: Basement
- Dimensions: 14.00 x 11.00
Primary bathroom
- Level: Second
- Dimensions: 11.00 x 8.00
Family room
- Level: First
- Dimensions: 15.00 x 13.00
Foyer
- Level: First
- Dimensions: 7.00 x 7.00
Other
- Level: First
- Dimensions: 8.00 x 11.00
Other
- Level: Third
- Dimensions: 9.00 x 5.00
Half bath
- Level: First
- Dimensions: 8.00 x 5.00
Kitchen
- Level: First
- Dimensions: 21.00 x 12.00
Living room
- Level: First
- Dimensions: 14.00 x 13.00
Other
- Description: Studio
- Level: First
- Dimensions: 21.00 x 8.00
Other
- Description: Sitting Room; Master Bedroom
- Level: Second
- Dimensions: 10.00 x 7.00
Other
- Level: Basement
- Dimensions: 60.00 x 27.00
Heating
- Forced Air, Oil
Cooling
- Central Air, Ceiling Fan(s)
Appliances
- Included: Electric Oven, Electric Range, Electric Water Heater, Microwave
- Laundry: Washer Hookup, Dryer Hookup
Features
- Dining Area, Eat-in Kitchen, Jetted Tub, Traditional Floorplan, Walk-In Closet(s)
- Flooring: Hardwood, Tile, Vinyl
- Basement: Exterior Entry,Finished,Partially Finished
- Has fireplace: Yes
- Fireplace features: Family Room, Wood Burning
Interior area
- Total interior livable area: 4,294 sqft
- Finished area above ground: 3,110
- Finished area below ground: 1,184
Property
Parking
- Total spaces: 2
- Parking features: Driveway, Off Street
- Garage spaces: 2
- Has uncovered spaces: Yes
Features
- Stories: 2
- Patio & porch: Deck
- Exterior features: Deck
- Has spa: Yes
Lot
- Size: 3.24 Acres
- Features: Flat, Not In Subdivision, Wooded
Details
- Parcel number: 09732301069601
- Zoning: R1- Residential
- Special conditions: None
Construction
Type & style
- Home type: SingleFamily
- Architectural style: Colonial
- Property subtype: Single Family Residence
Materials
- Stone Veneer, Vinyl Siding
- Roof: Asphalt,Fiberglass
Condition
- Unknown
- Year built: 2005
Utilities & green energy
- Sewer: Septic Tank
- Water: Well
Community & neighborhood
Location
- Region: East Stroudsburg
- Subdivision: Not in Development
Other
Other facts
- Listing terms: Cash,Conventional,FHA,VA Loan
- Ownership type: Fee Simple
Price history
| Date | Event | Price |
|---|---|---|
| 2/12/2025 | Sold | $560,000-6.5%$130/sqft |
Source: | ||
| 12/13/2024 | Pending sale | $599,000$139/sqft |
Source: | ||
| 12/5/2024 | Listed for sale | $599,000+26.3%$139/sqft |
Source: PMAR #PM-120714 Report a problem | ||
| 4/12/2024 | Sold | $474,277-5%$110/sqft |
Source: PMAR #PM-113569 Report a problem | ||
| 3/18/2024 | Listed for sale | $499,000+72.2%$116/sqft |
Source: PMAR #PM-113569 Report a problem | ||
Public tax history
| Year | Property taxes | Tax assessment |
|---|---|---|
| 2025 | $11,483 +4.7% | $291,730 |
| 2024 | $10,970 +4.6% | $291,730 |
| 2023 | $10,484 -1.3% | $291,730 |
Find assessor info on the county website
Neighborhood: 18302
Nearby schools
GreatSchools rating
- 4/10East Stroudsburg Elementary SchoolGrades: K-5Distance: 3.5 mi
- 5/10J T Lambert Intermediate SchoolGrades: 6-8Distance: 3.3 mi
- 6/10East Stroudsburg Shs SouthGrades: 9-12Distance: 4.6 mi
Schools provided by the listing agent
- District: East Stroudsburg
Source: GLVR. This data may not be complete. We recommend contacting the local school district to confirm school assignments for this home.

Get pre-qualified for a loan
At Zillow Home Loans, we can pre-qualify you in as little as 5 minutes with no impact to your credit score.An equal housing lender. NMLS #10287.

