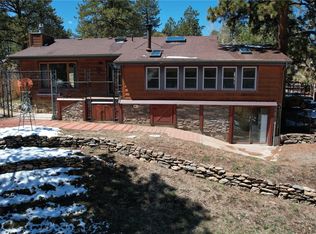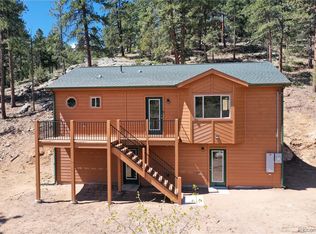Sold for $489,000 on 11/03/23
$489,000
280 Bunny Road, Bailey, CO 80421
3beds
1,344sqft
Single Family Residence
Built in 2020
0.9 Acres Lot
$499,700 Zestimate®
$364/sqft
$2,976 Estimated rent
Home value
$499,700
$475,000 - $525,000
$2,976/mo
Zestimate® history
Loading...
Owner options
Explore your selling options
What's special
Welcome to your second chance to own a piece of rustic, yet modern paradise! Nestled in the heart of serene wilderness, this stunning cabin has returned to the market and is ready for it's next owner. Yes, this BRAND NEW MOUNTAIN CABIN is Available For Under 500k!!! The warm, inviting atmosphere welcomes you from the moment you step inside. This is an impeccably crafted Kentucky Amish-built home!! Brand new sewer, brand new well and never lived in! Call it your home or second home! As soon as you enter you can feel the craftsmanship and high quality finishes.
Energy efficient appliances, low maintenance and cozy. This 3 bed 2 bath home has tongue and groove woodwork and mountainous scenery. Great internet, walkout basement, circular driveway, custom woodwork, on demand Rheem hot water, even the gutters are heated! All furniture included in the sale down to the plates and towels if you'd like it. Come check it out for yourself, 2 miles to HWY 285, less than 1 hour to Denver, 30 minutes to Kenosha Pass, 15 minutes to Staunton State Park, close to world-class hiking, biking and adventure.
Zillow last checked: 8 hours ago
Listing updated: November 06, 2023 at 06:29am
Listed by:
Trisha Cox,
Coldwell Banker Realty 28
Bought with:
Kelly Thompson, 100070424
Compass - Denver
Source: REcolorado,MLS#: 8672911
Facts & features
Interior
Bedrooms & bathrooms
- Bedrooms: 3
- Bathrooms: 2
- Full bathrooms: 1
- 3/4 bathrooms: 1
- Main level bathrooms: 1
- Main level bedrooms: 2
Primary bedroom
- Description: Custom Woodwork
- Level: Basement
Bedroom
- Description: Custom Features
- Level: Main
Bedroom
- Description: Custom Features
- Level: Main
Bathroom
- Level: Main
Bathroom
- Description: Full Bath Downstairs
- Level: Basement
Kitchen
- Description: Big, Eat In Kitchen
- Level: Main
Laundry
- Description: High End Washer & Dryer
- Level: Main
Utility room
- Description: Massive Room With Plenty Of Storage
- Level: Basement
Heating
- Forced Air
Cooling
- None
Features
- Ceiling Fan(s)
- Basement: Finished
Interior area
- Total structure area: 1,344
- Total interior livable area: 1,344 sqft
- Finished area above ground: 1,234
- Finished area below ground: 110
Property
Parking
- Total spaces: 8
Features
- Levels: Two
- Stories: 2
Lot
- Size: 0.90 Acres
- Features: Cul-De-Sac, Mountainous
Details
- Parcel number: 47669
- Special conditions: Standard
Construction
Type & style
- Home type: SingleFamily
- Architectural style: Modular
- Property subtype: Single Family Residence
Materials
- Wood Siding
- Roof: Wood
Condition
- Year built: 2020
Utilities & green energy
- Water: Well
Community & neighborhood
Location
- Region: Bailey
- Subdivision: Burland Ranchettes
HOA & financial
HOA
- Has HOA: Yes
- HOA fee: $25 annually
- Association name: Burland Ranchettes
Other
Other facts
- Listing terms: 1031 Exchange,Cash,Conventional,FHA,VA Loan
- Ownership: Individual
Price history
| Date | Event | Price |
|---|---|---|
| 11/3/2023 | Sold | $489,000$364/sqft |
Source: | ||
| 10/8/2023 | Pending sale | $489,000$364/sqft |
Source: | ||
| 9/14/2023 | Listed for sale | $489,000$364/sqft |
Source: | ||
| 8/12/2023 | Pending sale | $489,000$364/sqft |
Source: | ||
| 8/3/2023 | Price change | $489,000-4.3%$364/sqft |
Source: | ||
Public tax history
| Year | Property taxes | Tax assessment |
|---|---|---|
| 2025 | $1,773 +2.9% | $34,030 +13.5% |
| 2024 | $1,723 +34.5% | $29,970 -10.9% |
| 2023 | $1,281 +3.7% | $33,620 +66.2% |
Find assessor info on the county website
Neighborhood: 80421
Nearby schools
GreatSchools rating
- 7/10Deer Creek Elementary SchoolGrades: PK-5Distance: 3.7 mi
- 8/10Fitzsimmons Middle SchoolGrades: 6-8Distance: 6.3 mi
- 5/10Platte Canyon High SchoolGrades: 9-12Distance: 6.1 mi
Schools provided by the listing agent
- Elementary: Deer Creek
- Middle: Fitzsimmons
- High: Platte Canyon
- District: Platte Canyon RE-1
Source: REcolorado. This data may not be complete. We recommend contacting the local school district to confirm school assignments for this home.

Get pre-qualified for a loan
At Zillow Home Loans, we can pre-qualify you in as little as 5 minutes with no impact to your credit score.An equal housing lender. NMLS #10287.
Sell for more on Zillow
Get a free Zillow Showcase℠ listing and you could sell for .
$499,700
2% more+ $9,994
With Zillow Showcase(estimated)
$509,694
