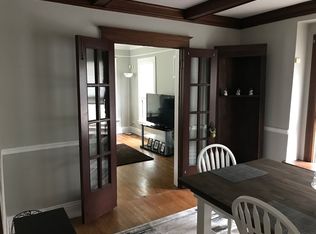Closed
$198,500
280 Brooks Ave, Rochester, NY 14619
4beds
1,739sqft
Single Family Residence
Built in 1915
6,398.96 Square Feet Lot
$210,400 Zestimate®
$114/sqft
$2,162 Estimated rent
Maximize your home sale
Get more eyes on your listing so you can sell faster and for more.
Home value
$210,400
$194,000 - $229,000
$2,162/mo
Zestimate® history
Loading...
Owner options
Explore your selling options
What's special
Welcome to this beautifully remodeled single-family home nestled in a lovely neighborhood near the University of Rochester and Strong Hospital. The property boasts a complete exterior renovation with new siding, vinyl windows, and a newer roof. Step inside to discover all new flooring throughout, featuring luxurious vinyl and wood planks. The new kitchen shines with modern appliances and quartz countertops, enhancing the first floor that includes a spacious living room, dining area, and a large kitchen. Upstairs, three bedrooms await, accompanied by a fully remodeled bathroom with elegant tile shower walls. The third floor offers a cozy retreat with generous ceilings and new carpeting for a fourth bedroom. With four bedrooms and one and a half bathrooms, this home offers the perfect blend of comfort and style for modern living. Delayed Negotiations Until September 13th At 3PM
Zillow last checked: 8 hours ago
Listing updated: November 28, 2024 at 06:11am
Listed by:
Stephen J. Babbitt Jr. II 585-802-2366,
Babbitt Realty,
Stephen J. Babbitt 585-230-4707,
Babbitt Realty
Bought with:
Nicholas Walton, 10401336670
RE/MAX Plus
Source: NYSAMLSs,MLS#: R1563448 Originating MLS: Rochester
Originating MLS: Rochester
Facts & features
Interior
Bedrooms & bathrooms
- Bedrooms: 4
- Bathrooms: 2
- Full bathrooms: 1
- 1/2 bathrooms: 1
- Main level bathrooms: 1
Heating
- Gas, Forced Air
Appliances
- Included: Dishwasher, Gas Oven, Gas Range, Gas Water Heater, Microwave, Refrigerator
Features
- Attic, Separate/Formal Dining Room, Entrance Foyer, Separate/Formal Living Room
- Flooring: Carpet, Luxury Vinyl, Varies, Vinyl
- Basement: Full
- Has fireplace: No
Interior area
- Total structure area: 1,739
- Total interior livable area: 1,739 sqft
Property
Parking
- Parking features: No Garage
Features
- Exterior features: Blacktop Driveway
Lot
- Size: 6,398 sqft
- Dimensions: 50 x 128
- Features: Residential Lot
Details
- Parcel number: 26140013533000020320000000
- Special conditions: Standard
Construction
Type & style
- Home type: SingleFamily
- Architectural style: Colonial
- Property subtype: Single Family Residence
Materials
- Aluminum Siding, Steel Siding, Vinyl Siding
- Foundation: Block
Condition
- Resale
- Year built: 1915
Utilities & green energy
- Sewer: Connected
- Water: Connected, Public
- Utilities for property: Sewer Connected, Water Connected
Community & neighborhood
Location
- Region: Rochester
- Subdivision: Krons
Other
Other facts
- Listing terms: Cash,Conventional,FHA
Price history
| Date | Event | Price |
|---|---|---|
| 11/26/2024 | Sold | $198,500+16.8%$114/sqft |
Source: | ||
| 9/18/2024 | Pending sale | $169,900$98/sqft |
Source: | ||
| 9/5/2024 | Listed for sale | $169,900+553.5%$98/sqft |
Source: | ||
| 6/5/2015 | Sold | $26,000-62.8%$15/sqft |
Source: Public Record Report a problem | ||
| 8/31/2012 | Listing removed | $69,900$40/sqft |
Source: All The Way Realty Group #R162893 Report a problem | ||
Public tax history
| Year | Property taxes | Tax assessment |
|---|---|---|
| 2024 | -- | $176,100 +101% |
| 2023 | -- | $87,600 |
| 2022 | -- | $87,600 |
Find assessor info on the county website
Neighborhood: 19th Ward
Nearby schools
GreatSchools rating
- 2/10Dr Walter Cooper AcademyGrades: PK-6Distance: 0.3 mi
- 3/10Joseph C Wilson Foundation AcademyGrades: K-8Distance: 1.1 mi
- 6/10Rochester Early College International High SchoolGrades: 9-12Distance: 1.1 mi
Schools provided by the listing agent
- District: Rochester
Source: NYSAMLSs. This data may not be complete. We recommend contacting the local school district to confirm school assignments for this home.
